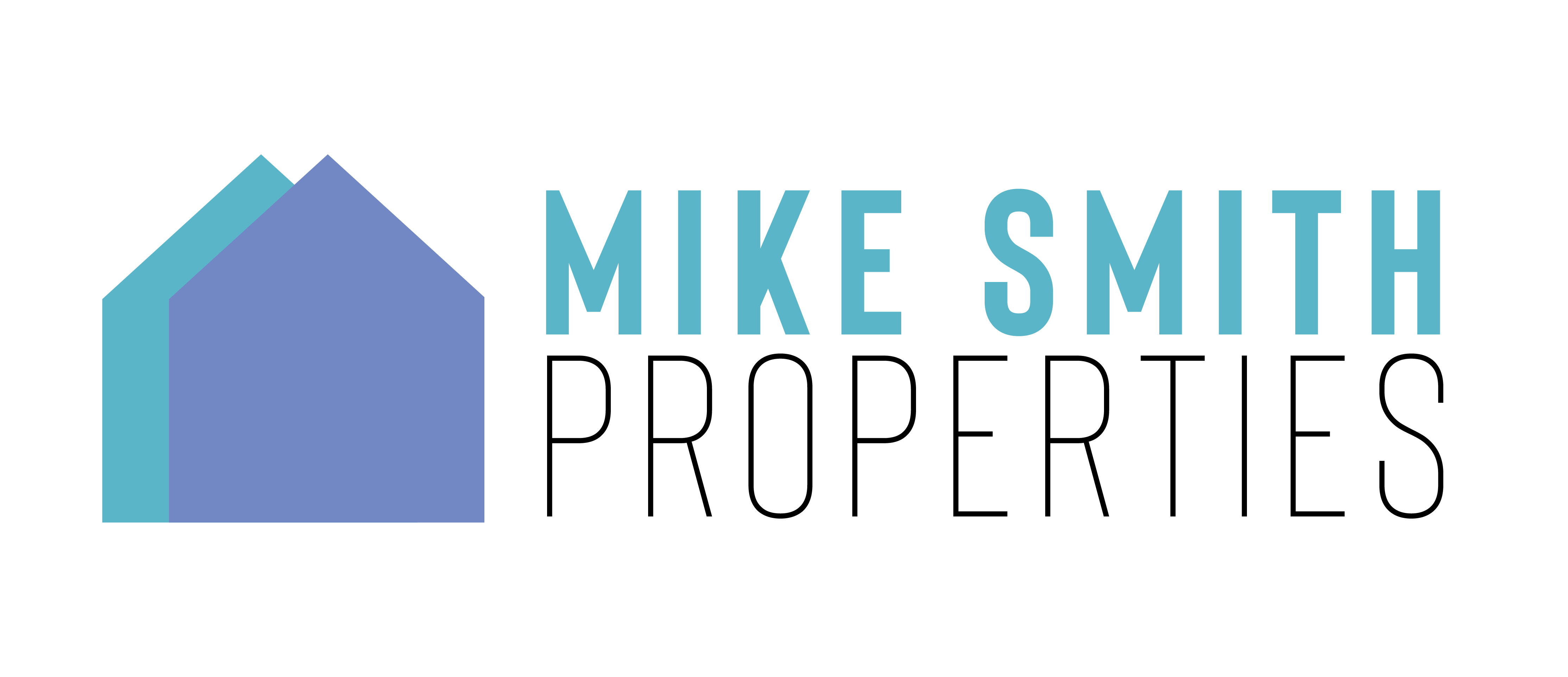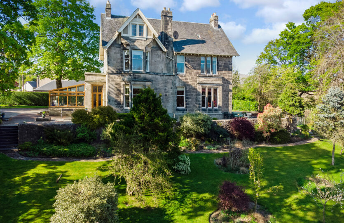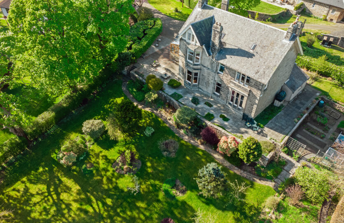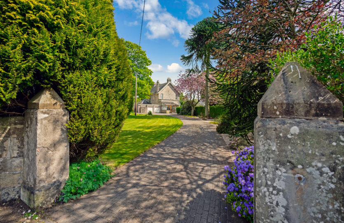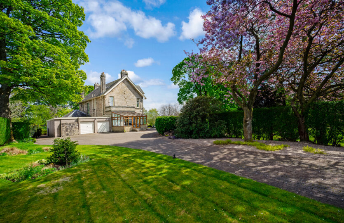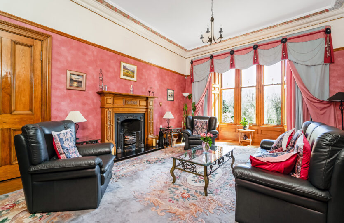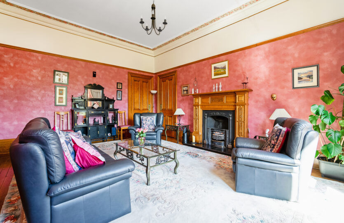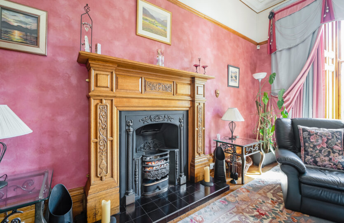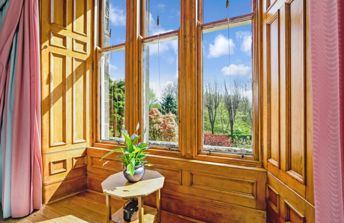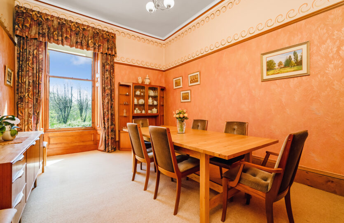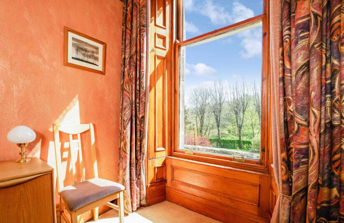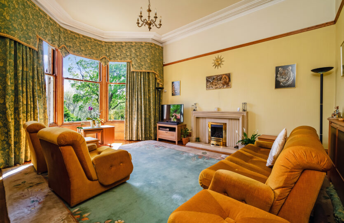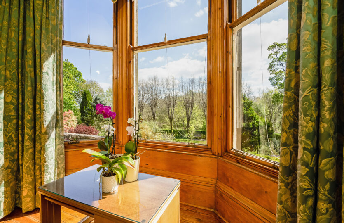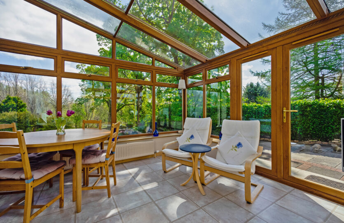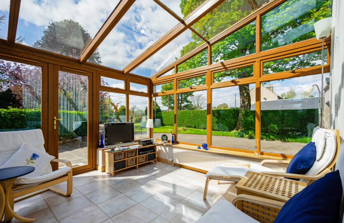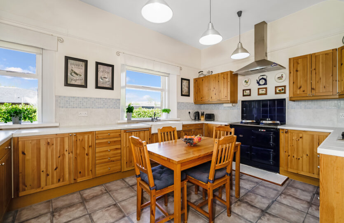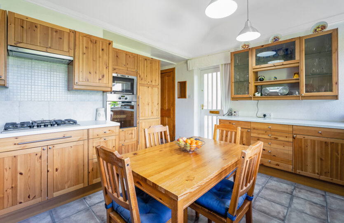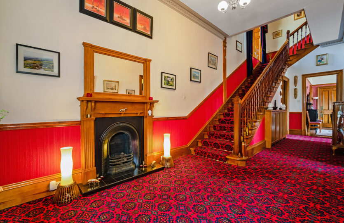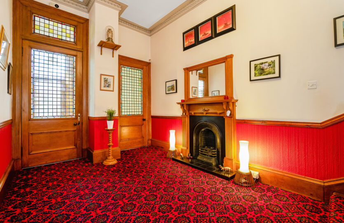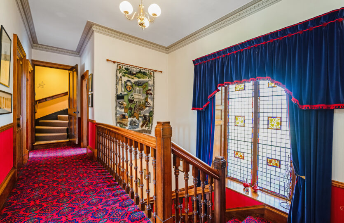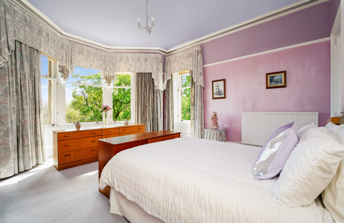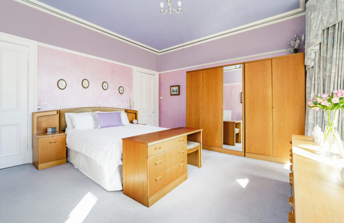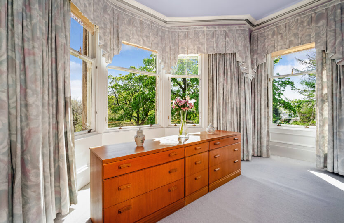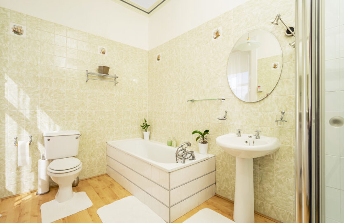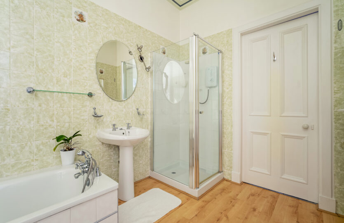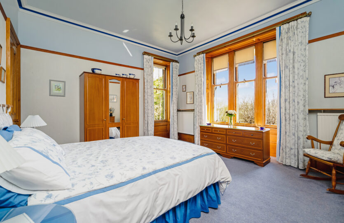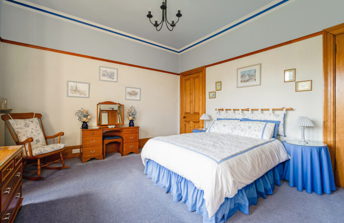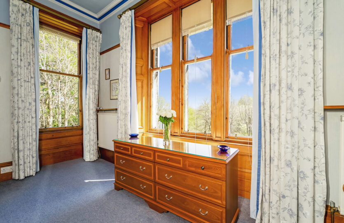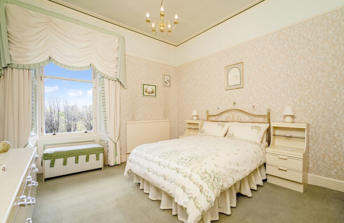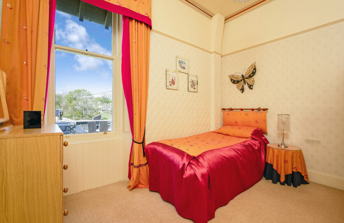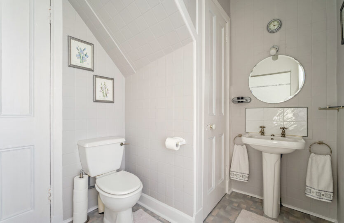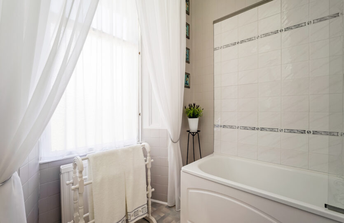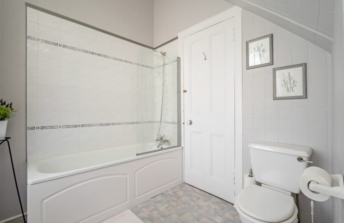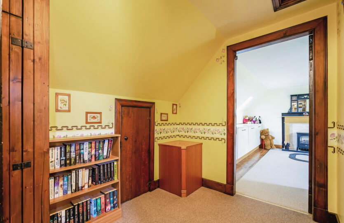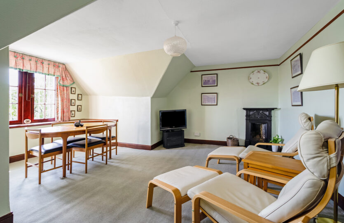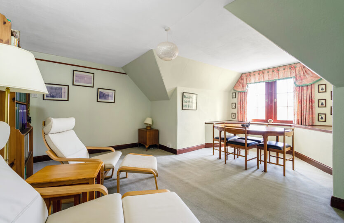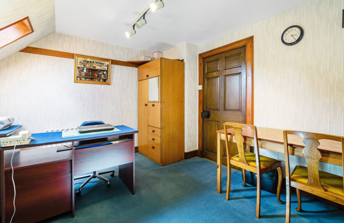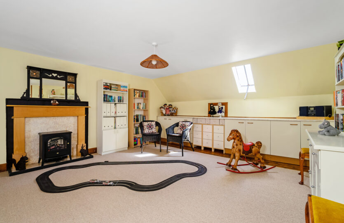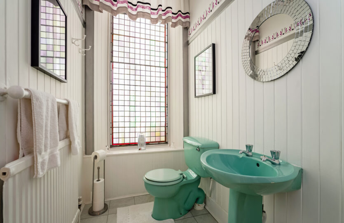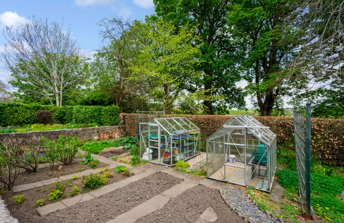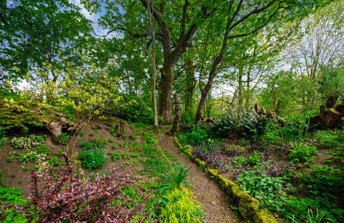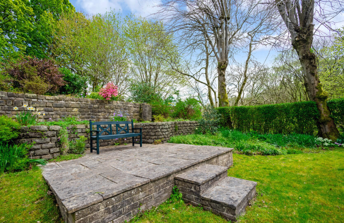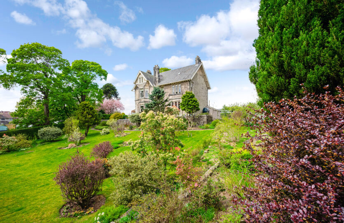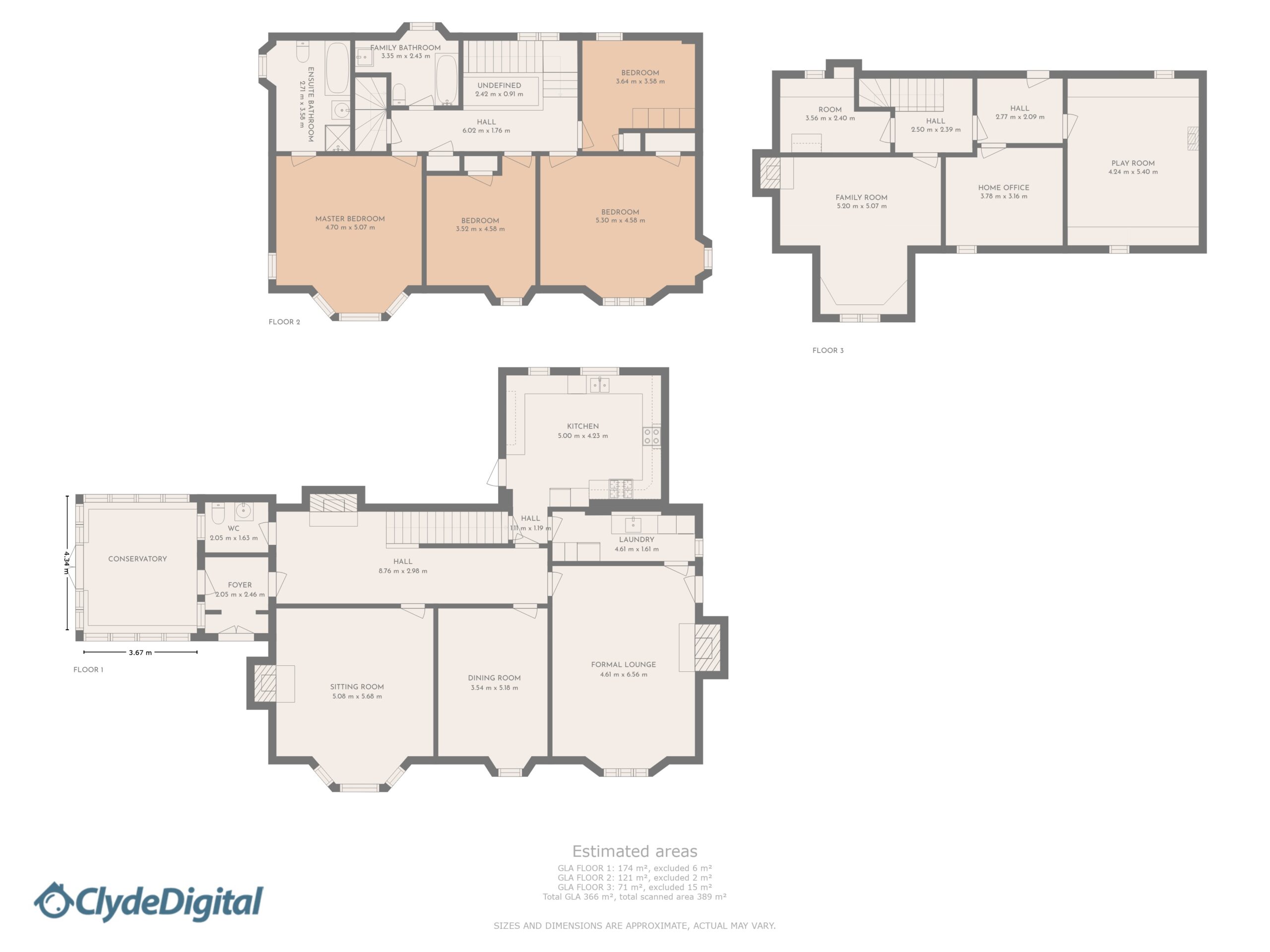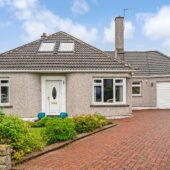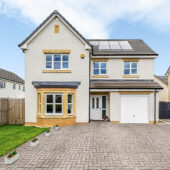Property Description
This exceptional late 19th Century family home with its long sweeping driveway and many period features is peacefully surrounded by substantial mature grounds on the edge of the countryside. Semi-rural living at its best in a sought-after village community.
Balgowan House is an exceptional family home understood to date from the late 19th century. This unique property provides well-proportioned accommodation formed over three levels and comprises some 3800 square feet or thereby.
The entrance vestibule leads into the well-appointed conservatory on the left and to the right is the main reception hall with a feature wrought iron fireplace and the original staircase with a large stained-glass window to maximise natural light. The formal lounge has a magnificent open fireplace which was sensitively updated by the current owners in order to blend with the oak surround which is thought to be original. Triple windows allow plenty of natural light into the room and it overlooks the garden grounds as does the dining room and the sitting room. The sitting room benefits from a large bay window. The kitchen has a traditional AGA, a gas hob and a full range of white goods as well as substantial storage cupboards. There is further storage in the adjoining utility room and pantry. From the kitchen there is access to the back garden. A WC completes the ground floor. Upstairs, the master bedroom has a breathtaking view over the garden from the bay window and this apartment also has a spacious 4-piece en suite bathroom. There are three further generous bedrooms on this floor and the family bathroom. A staircase leads to the top floor which was most likely the servants’ quarters in the past. Currently these rooms are used as a family room, home office, play room and general storage room but this area has great potential for other uses. There is very good storage on all floors throughout the property and also gas central heating.
Garden and Grounds
The garden extends to approximately one acre and is a mixture of formal and informal gardens. Beyond the long driveway is a large terrace with a seating area overlooking the south facing front garden. The grounds have fruit trees, vegetable plots, two greenhouses, and a beautiful lawned front garden with mature trees, shrubbery and two more seating areas. Off to the side is a wonderful small woodland area which is hidden away from the rest of the garden and which has small interconnecting paths. At the back of the property, there is more space for outdoor dining. Apart from the double garage there are also two outdoor storerooms.
Location
Balgowan House is set in a delightful position on the edge of the village of Torrance. As the property sits in an elevated position, it has wonderful views to the front and is bordered by fields on one side. In Torrance itself there is a preschool nursery and primary school and the property is in the catchment area for Boclair Academy which is very well regarded for its academic achievements. Private schooling is available in Bearsden and Glasgow. There are local shops, bars and restaurants whilst Strathkelvin Retail Park has a number of High Street shops and is easily accessible from the property. East Dunbartonshire boasts an array of outdoor amenities such as excellent golf courses, rugby clubs, tennis clubs, walking and cycling trails, and the nearby Campsie Fells and Mugdock Country Park provide wonderful opportunities for the outdoor enthusiast. In the vicinity, there are private gyms and also leisure centres in both Kirkintilloch and Bishopbriggs.
The Home Report can be viewed and downloaded from the Onesurvey website. Please follow the instructions.
Council Tax – G
The current Energy Efficiency Rating is band E(54). The average rating for EPCs in Scotland is band D(55-68).
Directions
From Balmore Road, turn onto Main Street, Torrance. At the traffic lights, turn right onto Campsie Road. Passing Mill Crescent on the left, drive approximately 150 metres then turn right onto the minor road. Balgowan House is towards the end of the road on the left.
IMPORTANT NOTE TO PURCHASERS:
ANTI MONEY LAUNDERING REGULATIONS:- Intending purchasers will be asked to produce identification documentation at a later stage and we would ask for their cooperation in order that there will be no delay in agreeing the sale of the property.
General:- Whilst we endeavour to make these particulars as accurate as possible, they do not form part of any contract on offer, nor are they guaranteed. Measurements are approximate and in most cases are taken with a digital/sonic-measuring device and are taken to the widest point. We have not tested the electricity, gas or water services or any appliances. Photographs are reproduced for general information and it must not be inferred that any item is included for sale with the property. If there is any part of this that you find misleading or simply wish clarification on any point, please contact our office immediately when we will endeavour to assist you in any way possible.
