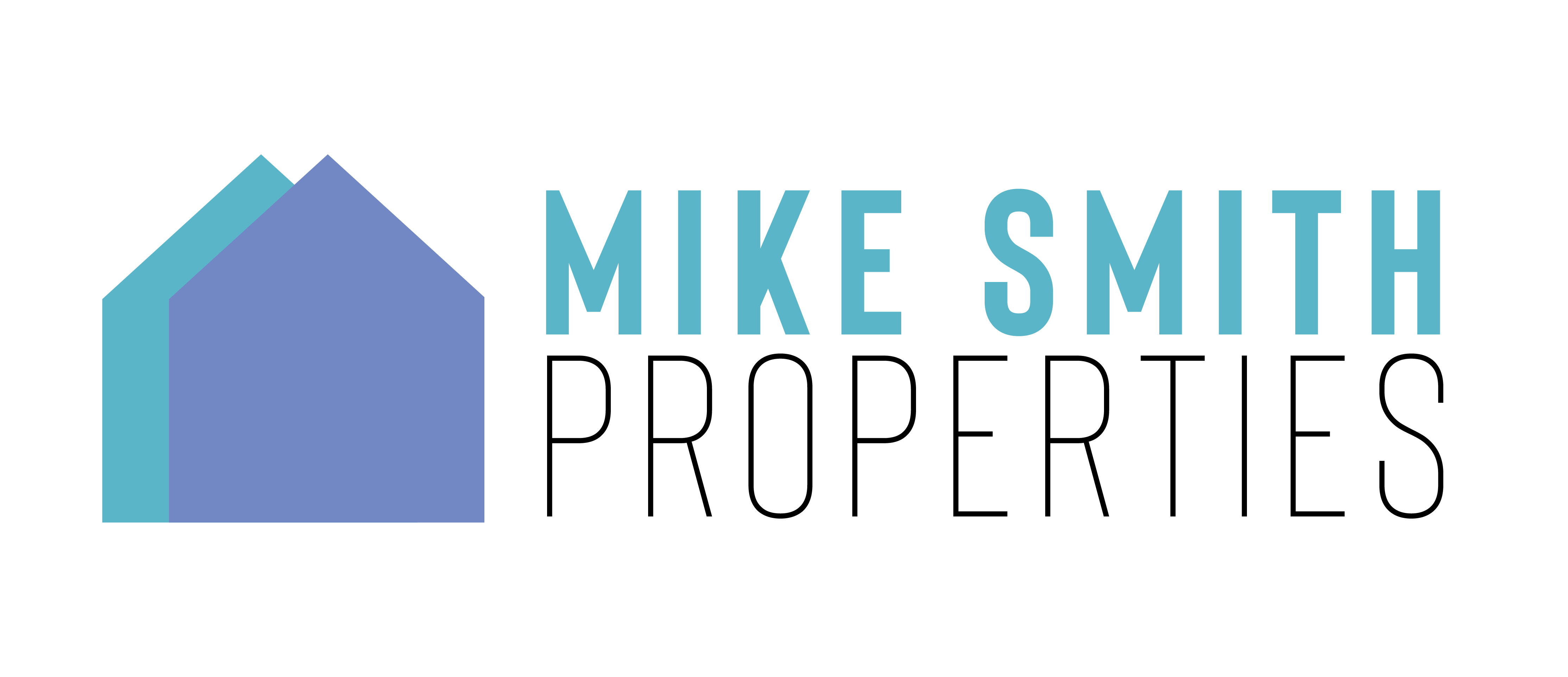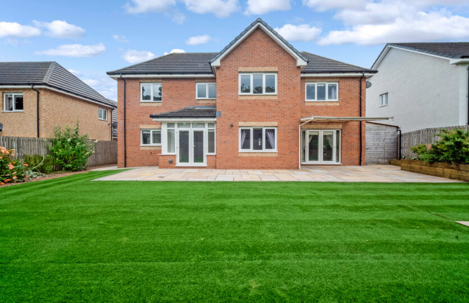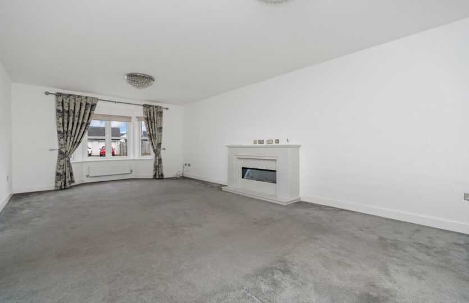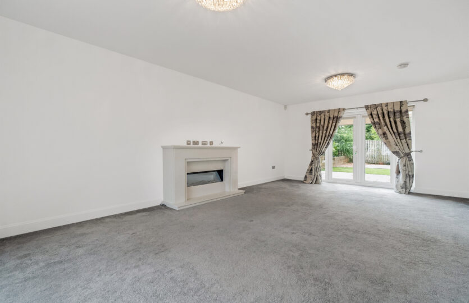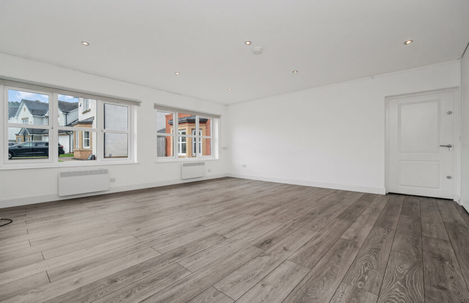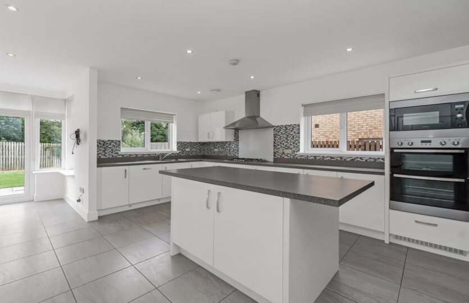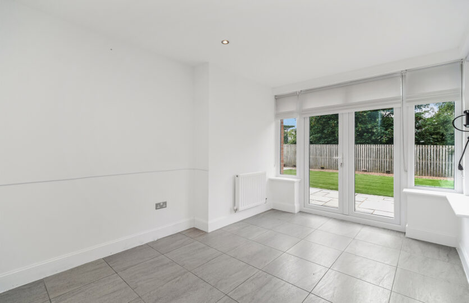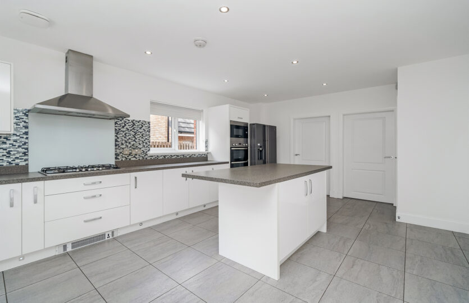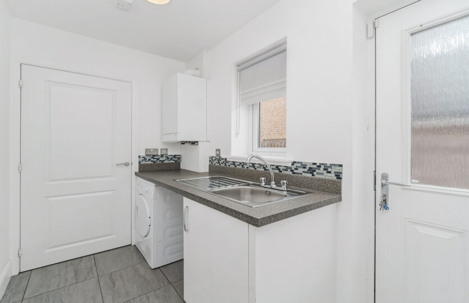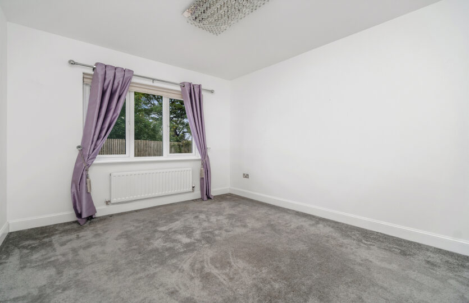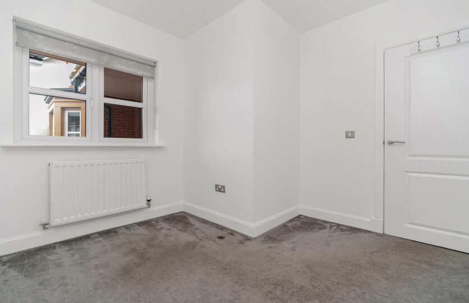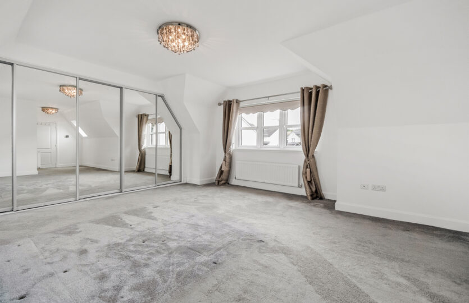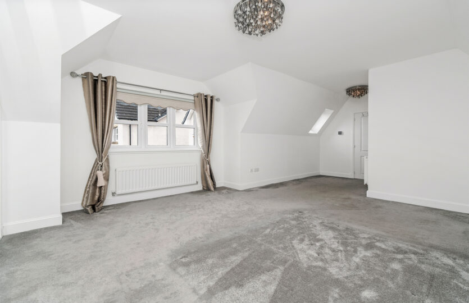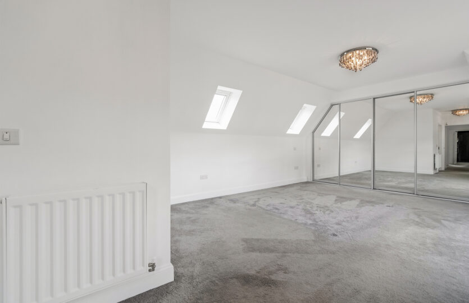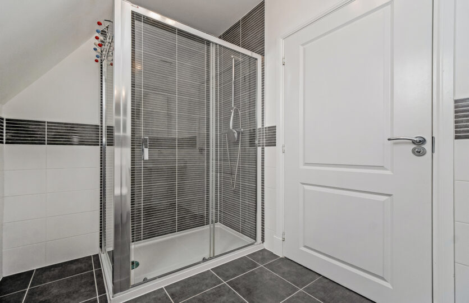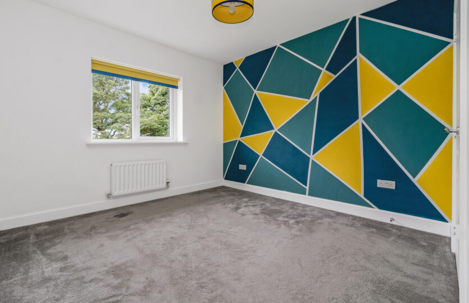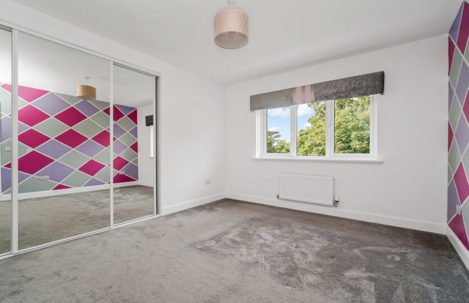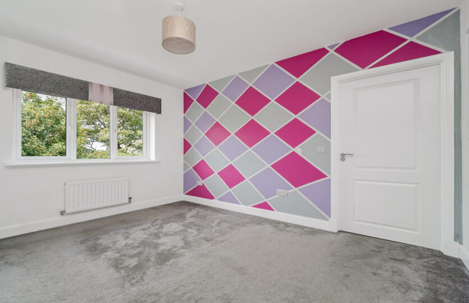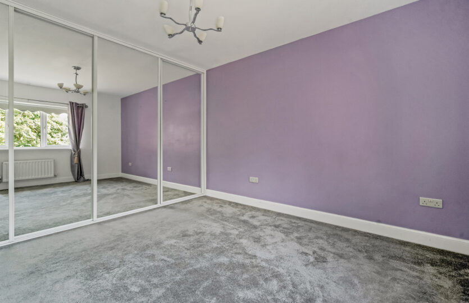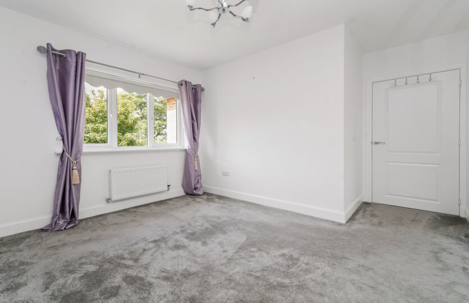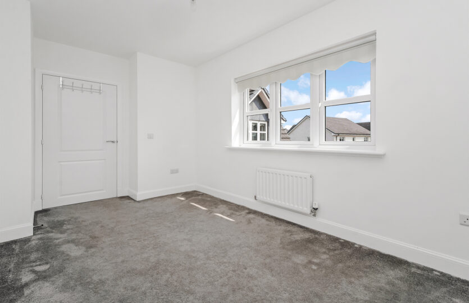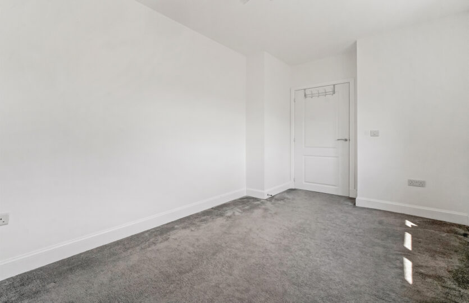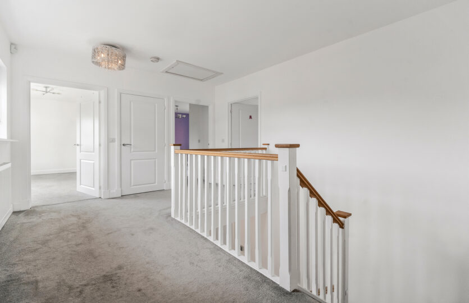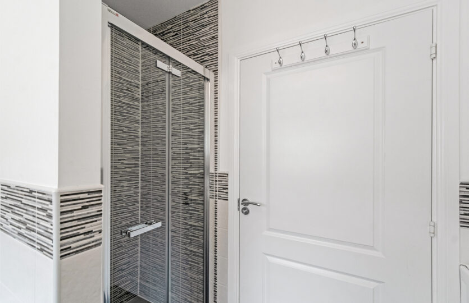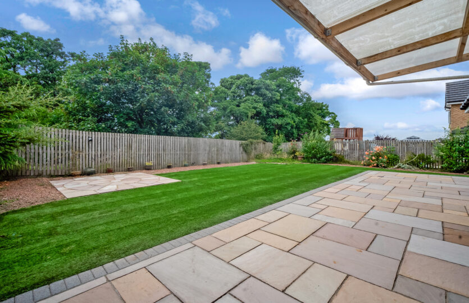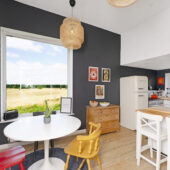Property Description
** CLOSING DATE SET FOR TUESDAY, 13TH AUGUST, AT 12 NOON**
What the Owners Say
“We’ve made the difficult decision to sell our beautiful family home. It’s been our dream home since we first laid eyes on it in 2016.
We’ve had some amazing happy times bringing up our children here and we’ve shared many happy memories with our wonderful neighbours too. The local woods, just a stroll away, were our sanctuary – peace and quiet and fun walks with the family. We loved our back garden – it doesn’t face into any other houses and on warm sunny days we had the sun from mid-morning till early evening. Fabulous!
Our children thrived at the nearby primary school, supported by a caring community and they loved going out to play and meeting friends in the local parks and playgrounds. For us, the convenience of two major shopping centres and easy access to the motorways made life easier -the city centre isn’t far away and parks like Rouken Glen and Barshaw Park were favourites for family times.
We did not think we would ever let this house go but our jobs have taken us elsewhere and we hope the new owners will love and appreciate this gorgeous house as much as we did.”
Description
A luxurious home with immense flexibility, this property is ideal for a larger family or those looking for a wealth of space.
On entering, viewers will be impressed with the generously proportioned hall which is both light and airy. French doors open into the formal lounge which has a bay window to the front and French doors leading into the rear garden. Adding to the ambience of this elegant room is the feature fire surround with remotely controlled electric fire. The separate dining room in this home is the perfect additional room as it could also be used as a home office, gym, TV room, or even a spare guest bedroom on the ground floor, if required. Beyond the staircase is the beautifully appointed kitchen and the bright and spacious dining area which has French doors opening on to the patio area and garden. Included in the sale are the double oven, integrated microwave, 5 ring gas hob, extractor fan and free-standing fridge and freezer. Contemporary wall-mounted and floor mounted units together with cupboards under the attractive central island provide very generous storage. The impressive layout of the kitchen will suit anyone who loves cooking but who also wants to be able to socialise and this could easily be the heart of the home. Next to the kitchen is the utility room which has a sink and a side door to the garden. The washer/dryer can be found here. The double garage has been successfully converted into a wonderful family room and viewers will be impressed with its size and potential. As this room has extensive floor to ceiling storage along one wall this room could easily be used as a home office or further bedroom, depending on requirements. The study is next to the kitchen and there are also two useful storage cupboards.
The main hall leads to the upper rooms and both downstairs and upstairs enjoy a large amount of natural light and sense of spaciousness. As viewers enter the main bedroom, they will be impressed with the size of the room and the amount of storage behind the mirrored wardrobes which stretch the length of one of the walls. The contemporary ensuite shower room is off the bedroom. Two of the double-sized bedrooms share a Jack and Jill shower room and both have the benefit of built-in cupboard space. Completing the upstairs accommodation are two further double-sized bedrooms and a well-equipped modern bathroom incorporating a three-piece suite with separate shower concludes the accommodation overall.
Externally, the monobloc driveway has off street parking for several cars. The fully enclosed rear garden has a patio area for relaxing or entertaining friends and family and the large artificial lawn has been laid for easy maintenance. Perimeter timber fencing ensures privacy in the fully enclosed garden and there is also a useful large shed to the side of the house for storing outdoor items.
This attractive property is further complemented with a tasteful decorative theme, a system of gas central heating and double-glazed window units.
Crookston is a popular residential community sitting approximately 7 miles southwest of Glasgow City Centre. A wide variety of shops such as Marks and Spencer’s and Tesco’s can be found at nearby Silverburn Shopping Centre and there is also a local Lidl’s supermarket. Other shops are located on Crookston Road and also Barrhead Road. Glasgow is well-known for its wide choice of local parks and this area is no exception as the renowned Pollok Country Park, Bellahouston Park, Barshaw Park and Rouken Glen Park are all within easy commuting distance. For more local walks, there are paths around the nearby woods. Primary and secondary schooling is available and there is also a good choice of independent schools located nearby. The property is conveniently situated for commuter access to the M77 and M8 motorways. Crookston Train Station is approximately 1.6 miles from the property and there are also convenient bus connections into Glasgow City Centre.
Council Tax- G
Energy Performance Rating- B
IMPORTANT NOTE TO PURCHASERS:
- HMRC Anti Money Laundering Regulations:- All Intending purchasers will be asked to produce identification documentation in relation to proof of identity at a later stage. Evidence of source of funds relating to cash purchases and purchases dependent on a mortgage application will be required. We would ask for cooperation in order that there will be no delay in agreeing the sale of the property.
- General:- Whilst we endeavour to make these particulars as accurate as possible, they do not form part of any contract on offer, nor are they guaranteed. Measurements are approximate and in most cases are taken with a digital/sonic-measuring device and are taken to the widest point. We have not tested the electricity, gas or water services or any appliances. Photographs are reproduced for general information and it must not be inferred that any item is included for sale with the property. If there is any part of this that you find misleading or simply wish clarification on any point, please contact our office immediately when we will endeavour to assist you in any way possible.
