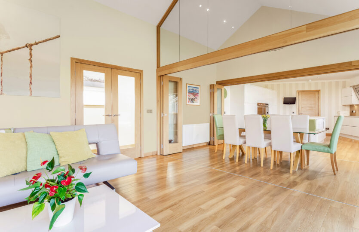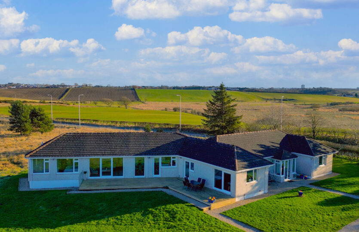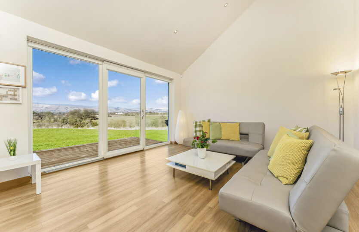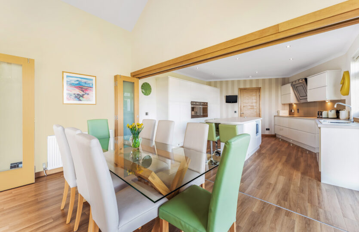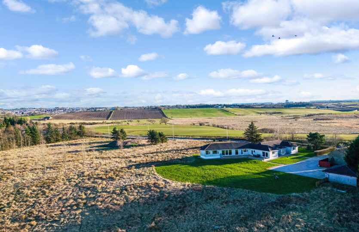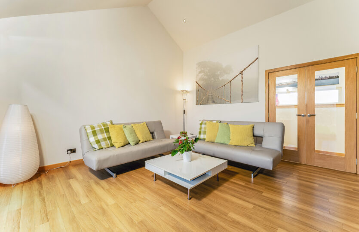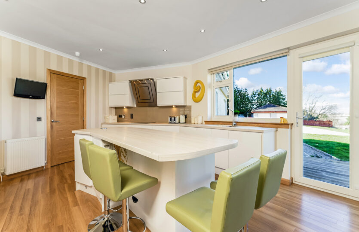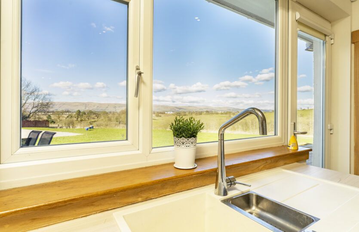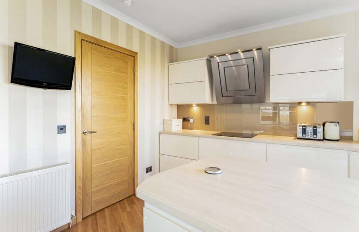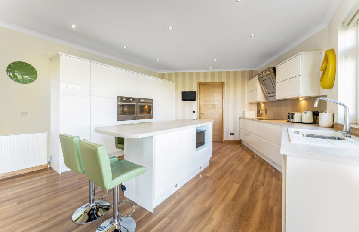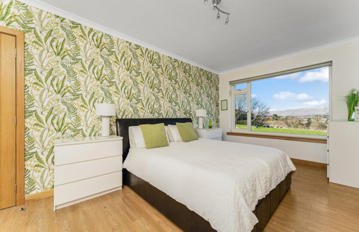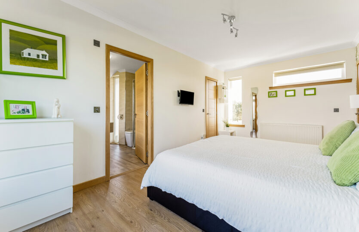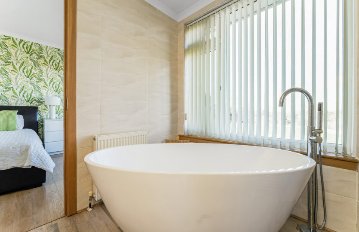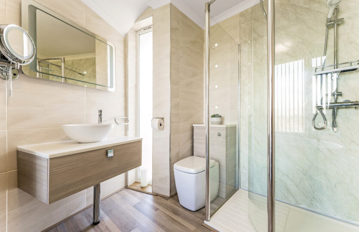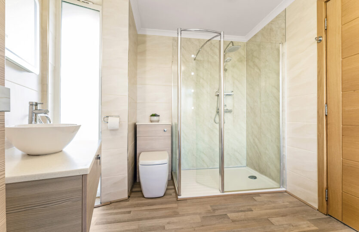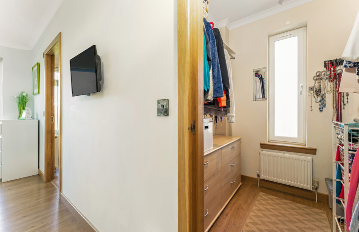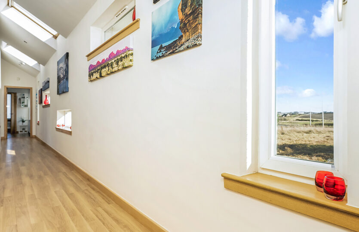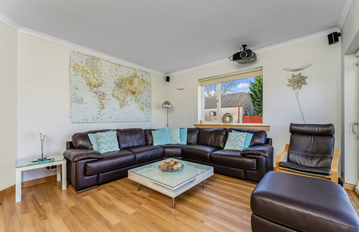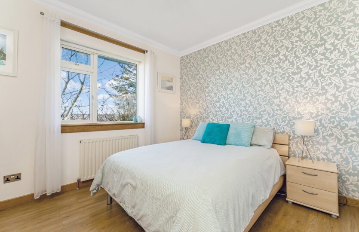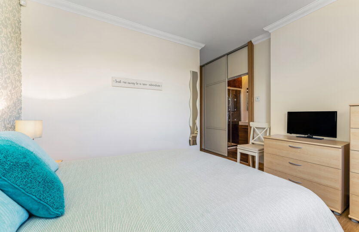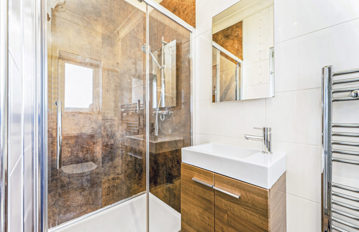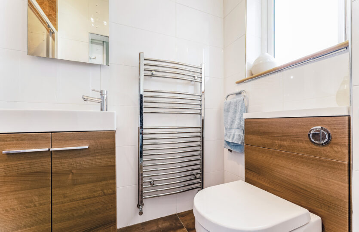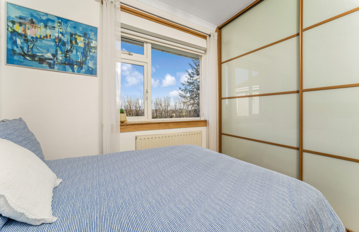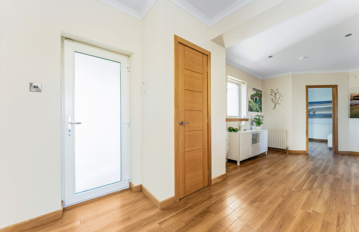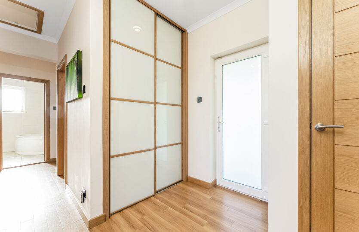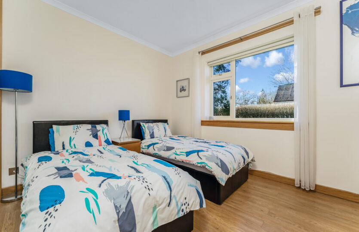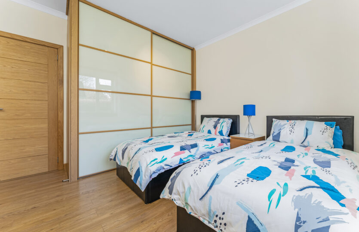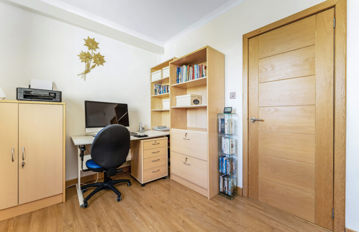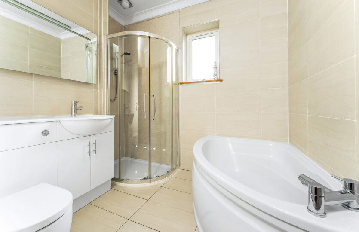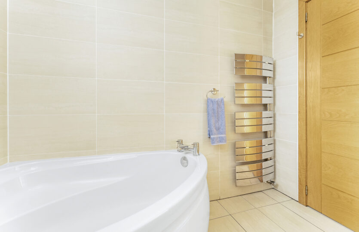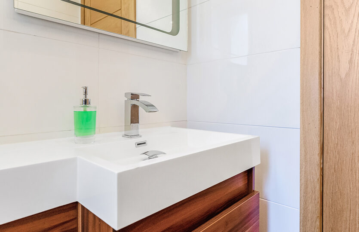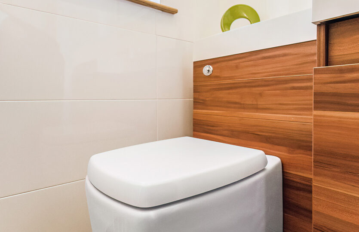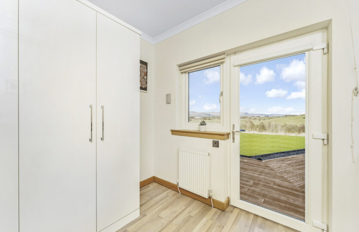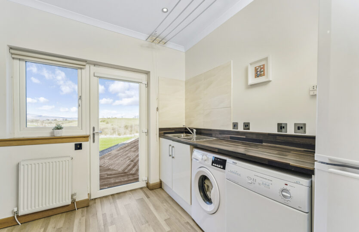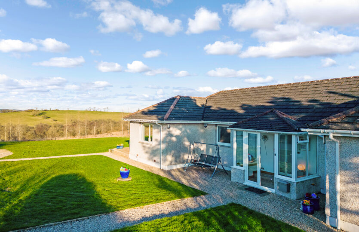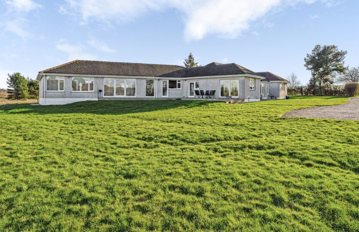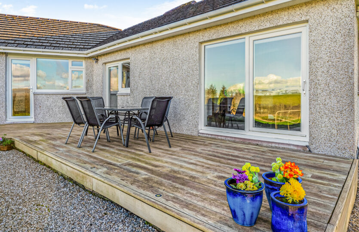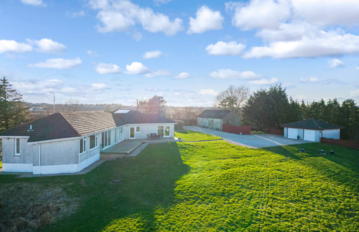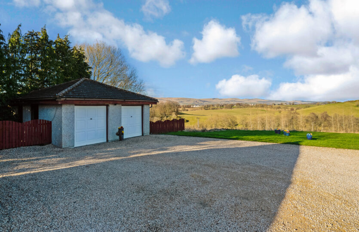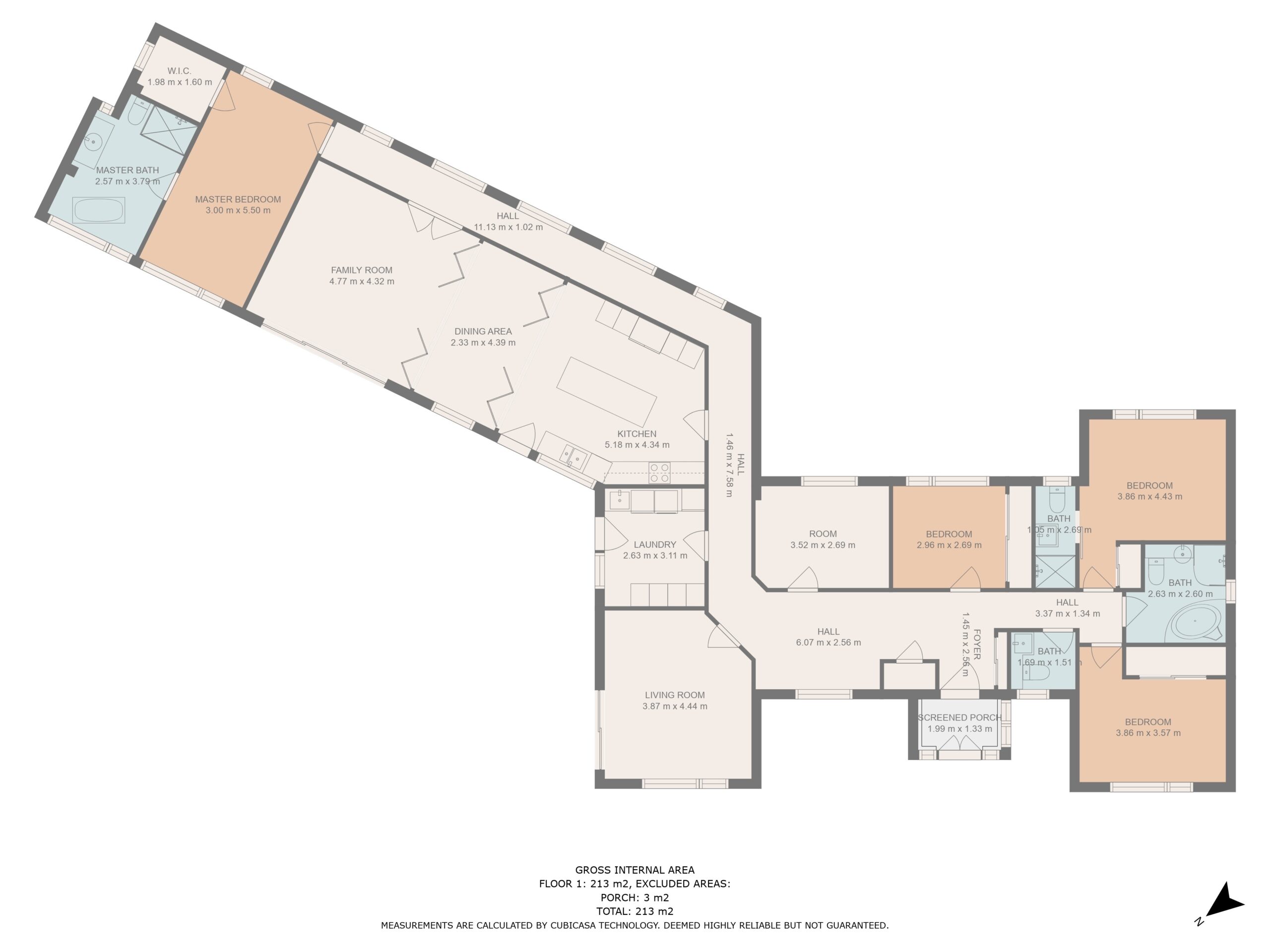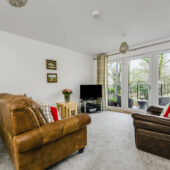Property Description
This outstanding, architecturally designed bungalow with contemporary interiors and beautiful views of the Campsie Fells is set in approximately 2.7 acres and offers luxury living in a unique location.
Rarely does a property of this size with such high-end finishes come onto the market. With wonderfully spacious accommodation, this delightful family home provides a versatile layout and has a sense of being semi-rural yet it is only approximately 1.5 miles from the heart of Lenzie with its abundance of amenities, high quality schooling and excellent transport links.
Originally a traditional smallholding, this property has been meticulously upgraded and extended by the current owner.
The approach to the property is by way of a gravel driveway which opens into a large parking area suitable for several cars and which gives access to the double garage.
The property’s exquisite interiors are immediately eye catching as you walk from the entrance vestibule into the main hallway which effortlessly flows into the stunning kitchen and luxurious open plan dining area and lounge. This exceptionally beautiful room is ideal for relaxing and is particularly breath taking due to the three-window formation on one side which floods the room with natural light. You will surely find your eyes being drawn to the uninterrupted views of the Campsie Fells in the distance. This room is elegantly decorated and has wall to wall bi folding doors should you wish to separate the lounge from the dining area and the dining area from the kitchen. The elegant cathedral ceiling in the lounge and dining area adds a sense of spaciousness and a wider style door opens out to the expansive decking area, creating another wonderful space to kick off your shoes and relax whilst having summer barbeques. The open plan kitchen with a substantial central island also looks out over the fields and it comes appointed with a range of contemporary white units complete with undermount lighting and integrated appliances. Included in the sale are the double oven, fridge, separate freezer, dishwasher, 4 ring induction hob and extractor fan. Next to the kitchen is the utility room which helpfully has direct access to the decking and the garden. As well as plenty of built in storage, the washing machine and tumble drier are thoughtfully housed here in order to minimise any noise in the kitchen. There is also a sink in the utility room.
The main hall leading to the principal bedroom is truly impressive with its unique wall and ceiling formation making this particularly light and airy. The principal bedroom takes full advantage of the view to the Campsie Fells and the luxury ensuite bathroom which includes a stylish freestanding bath and separate shower also has the same magnificent view. Next to the ensuite bathroom is a substantial walk-in dressing area with shelving and ample hanging space. Returning to the hall and passing the kitchen and utility room on your right, you will find the generously proportioned family room with access to the millboard decking which stretches the length of the living area. A further four bedrooms are tastefully decorated with three having the benefit of built in storage. One of the bedrooms has an en suite shower room and currently the remaining bedroom is being utilised as a study/home office, highlighting this home’s flexibility according to need. Completing the accommodation are the family bathroom, separate WC and two storage cupboards in the main hall.
The property has an electric vehicle charger point, solar panels, double glazing throughout, oil central heating and a septic tank.
The property has a large lawned area to the front and side which leads into the wider acreage surrounding the property and which is partially fenced. It should be noted that there is plenty of potential for a variety of uses of the land including the addition of equestrian facilities, subject to local authority permissions. A large outbuilding which is in need of some upgrading is included in the sale.
Lenzie is a popular community located approximately 8 miles to the north of Glasgow City Centre and the property itself is conveniently situated for commuter access to the nearby M80 motorway which leads to the M8 and M73 motorways. Lenzie Train Station is approximately 1.5 miles from the property and there are regular express bus services to Glasgow City Centre within 1 mile. Local shops cater for most day-to-day requirements with more extensive shopping in nearby Kirkintilloch and Strathkelvin Retail Park. Sports and recreational facilities can be found locally including Bannatyne Health Club, Kirkintilloch Leisure Centre, Lenzie Golf Club, Lenzie Rugby Club and Lenzie Tennis Club. There is also a wide choice of children’s outdoor and indoor activities in Lenzie and Kirkintilloch. The Local authority primary and secondary schools are highly regarded and there is also a good selection of private schools in North Glasgow including The High School of Glasgow, The Glasgow Academy, St Aloysius College and Kelvinside Academy.
Energy Efficiency Rating – D
Council Tax- F
IMPORTANT NOTE TO PURCHASERS:
- HMRC Anti Money Laundering Regulations:- All Intending purchasers will be asked to produce identification documentation in relation to proof of identity at a later stage. Evidence of source of funds relating to cash purchases and purchases dependent on a mortgage application will be required. We would ask for cooperation in order that there will be no delay in agreeing the sale of the property.
- General:- Whilst we endeavour to make these particulars as accurate as possible, they do not form part of any contract on offer, nor are they guaranteed. Measurements are approximate and in most cases are taken with a digital/sonic-measuring device and are taken to the widest point. We have not tested the electricity, gas or water services or any appliances. Photographs are reproduced for general information and it must not be inferred that any item is included for sale with the property. If there is any part of this that you find misleading or simply wish clarification on any point, please contact our office immediately when we will endeavour to assist you in any way possible.

