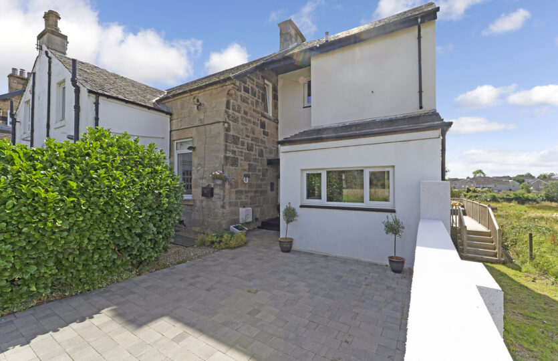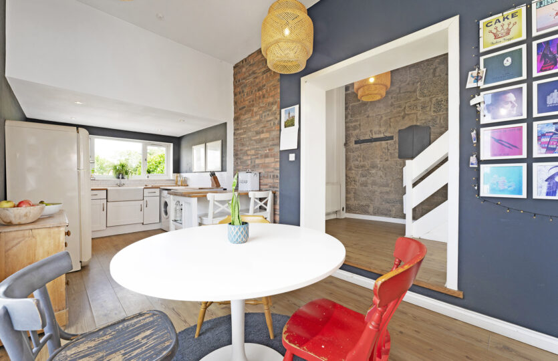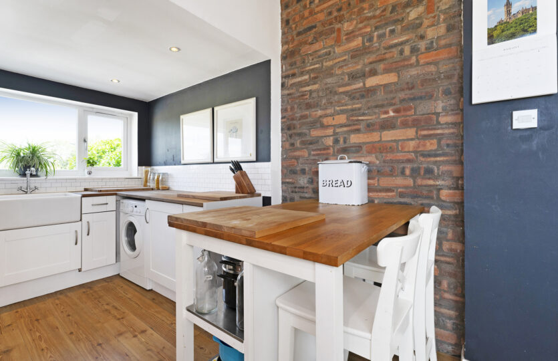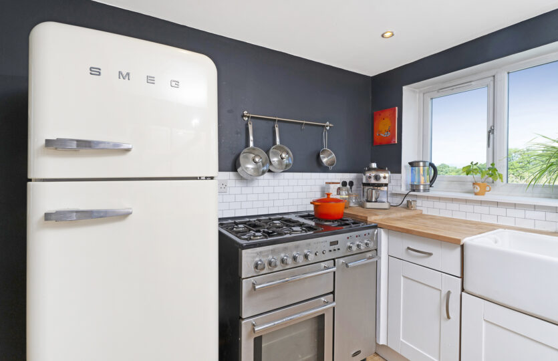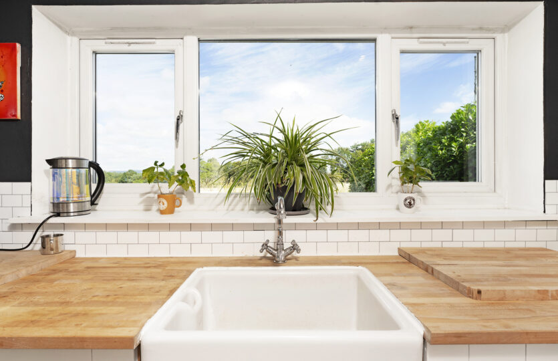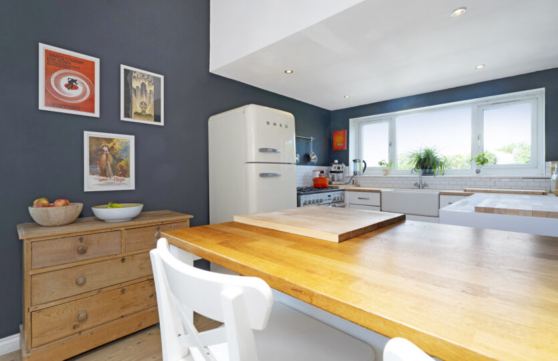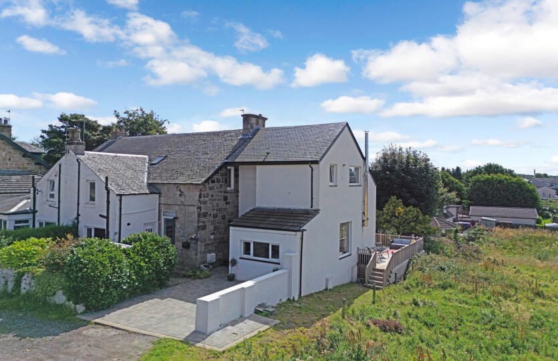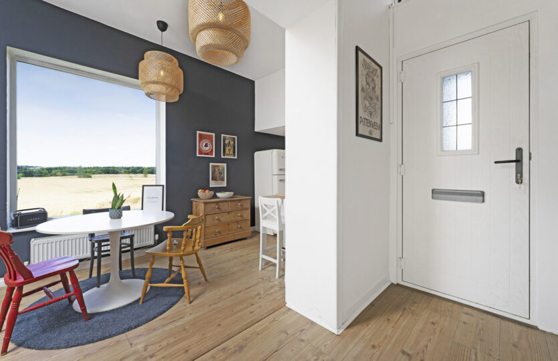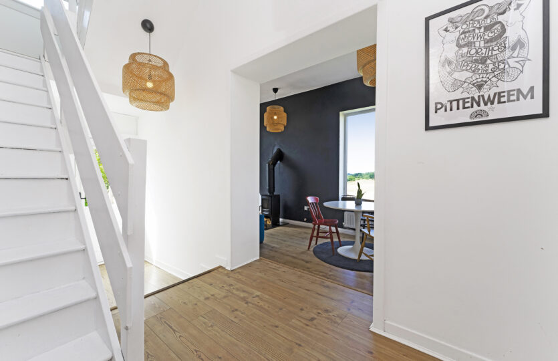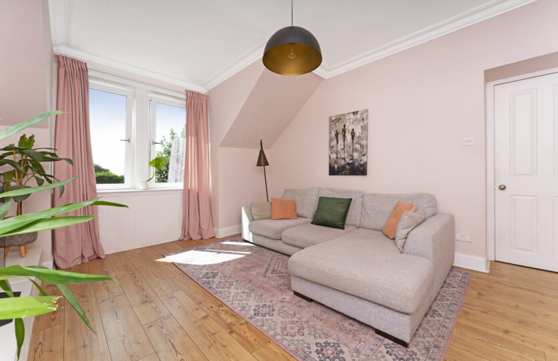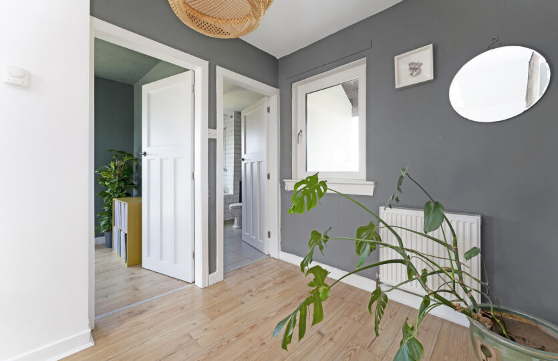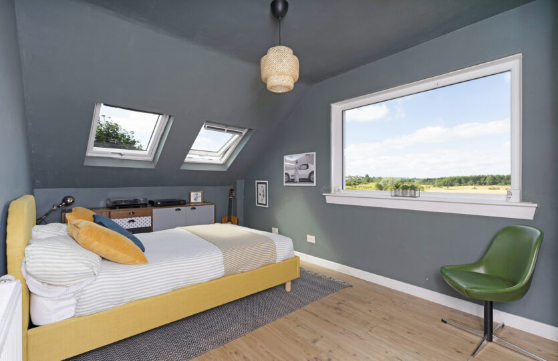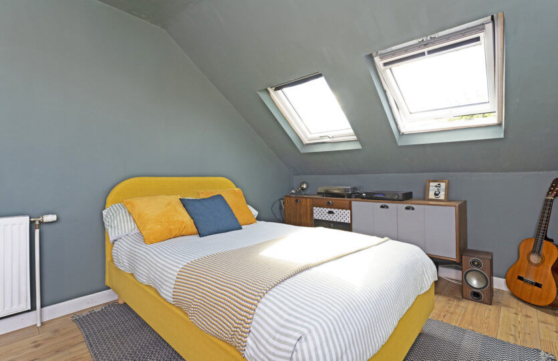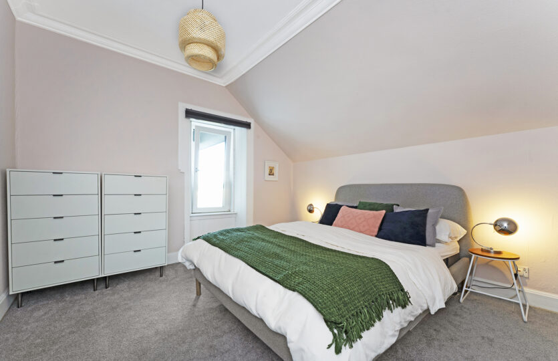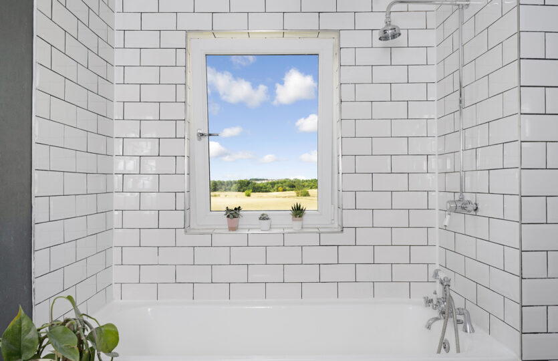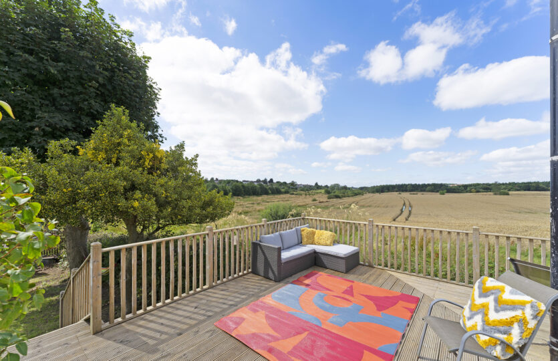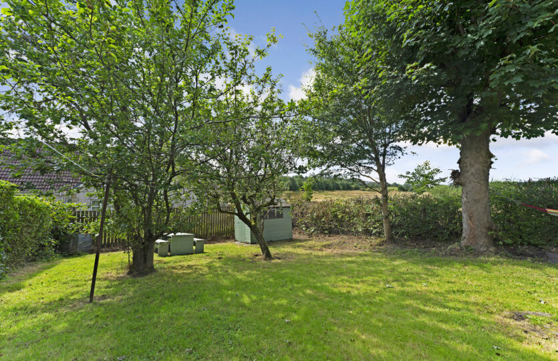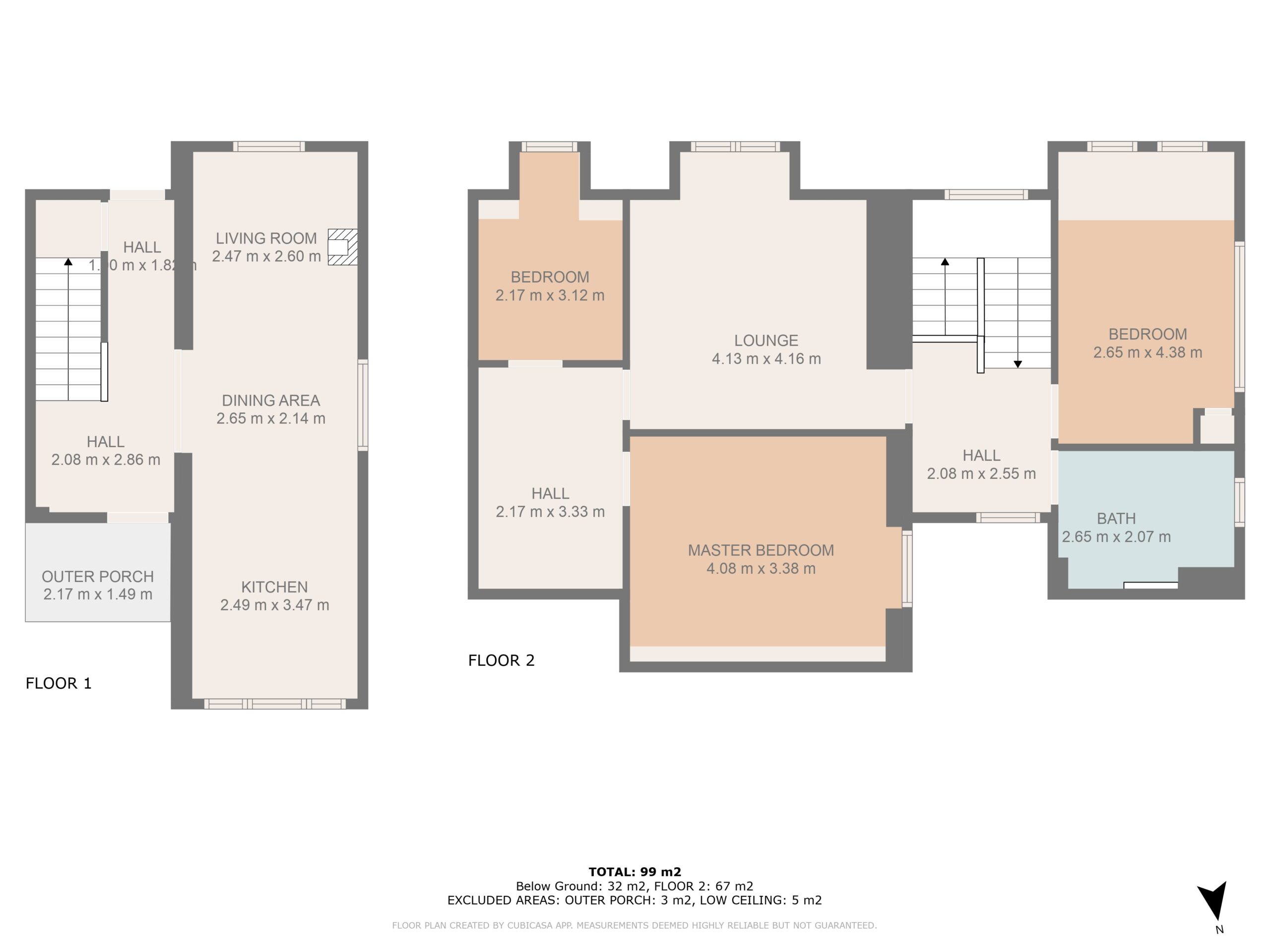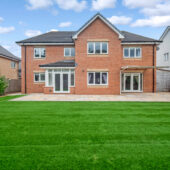Property Description
**CLOSING DATE SET FOR FRIDAY, 30TH AUGUST, AT 12 NOON*
“What the Owners’ Say”
“We’ve really enjoyed living in this semi-rural spot. The flexible layout of the house has fitted our lifestyle perfectly, and the south-facing light that fills the rooms has been amazing. The garden has become our little slice of paradise, and the wrap-around decking has been our go-to place for morning coffee or hosting friends. It’s so peaceful here, with deer often wandering in the nearby fields, but we’re still super close to the city with great commuter links. This place has given us the perfect mix of countryside calm and city convenience. We’re sorry to have to move but we’re now looking to be closer to both family and work.”
Description
Possibly one of the best views in Stepps – this is an exceptional opportunity to purchase a unique family home overlooking fields yet close to community amenities and commuter routes.
After passing the monoblocked driveway at the front of the property and stepping into the welcoming hallway complete with a feature exposed stone wall which continues upstairs, the distinctive and warm character of this property will soon become clear. Answering the desire for flexible and inclusive modern living whilst making the most of the wonderful views, the current owners have thoughtfully upgraded the ground floor accommodation to provide a fabulous open plan living space. The kitchen area looks on to the private road and fields opposite. Beyond the breakfast bar, viewers will enjoy the uninterrupted view over the fields from the dining area and the sense of spaciousness is enhanced by the airy, high ceiling in this part of the room. The elegant living area with a wood burning stove looks on to the decking and south facing back garden. The ground floor hallway has a back door to the garden and there is a large understairs cupboard – handy for storing outdoor clothes and boots after a walk along the nearby paths and trails.
Continuing upstairs, viewers will be impressed with the double bedroom on the left which has plenty of natural light coming through the two velux windows and the large window to the side. The hallway opens into the good-sized family lounge and there is a further hallway which leads to the main bedroom and the nursery. Off this hallway is a substantial amount of cupboard space. The family bathroom is partially tiled and has a wonderful cast iron bath.
Heading outside, the south facing back garden with its established fruit trees has plenty of space for children to play and pets to explore. The current owners have thoroughly enjoyed the tranquil views from the decking which wraps round two sides of the property – the perfect place to relax in the afternoon or to watch the sun set in the evening.
The specifications include double glazing fitted in 2016 downstairs and 2020 upstairs, gas central heating and the inclusion of the 5 ring Rangemaster cooker and washing machine.
The Home Report can be viewed and downloaded from the Onesurvey website. Please follow the instructions.
Council Tax – D
Energy Efficiency Rating – D
Location
Number 33 Victoria Road is set in a delightful position on the edge of Stepps. With country walks from the doorstep, this property has all the benefits of being set apart from the hustle and bustle of city life, yet Glasgow City Centre with its vast choice of amenities is easily accessible by public transport or car. Stepps Train is approximately 0.8 miles from the property and there are regular bus services from Cumbernauld Road. In addition to public transport links, there are excellent road links to Glasgow and the Central Belt via the M80 motorway. Amenities within Stepps include Stepps Primary School, nurseries and day-to-day shops including the Co-op convenience store. For recreational facilities, Bannatynes Health Club, a tennis club, bowling club and an excellent choice of golf courses are all nearby and there is also a popular children’s playground next to Stepps Tennis Club.
IMPORTANT NOTE TO PURCHASERS:
ANTI MONEY LAUNDERING REGULATIONS:- Intending purchasers will be asked to produce identification documentation at a later stage and we would ask for their cooperation in order that there will be no delay in agreeing the sale of the property.
General:- Whilst we endeavour to make these particulars as accurate as possible, they do not form part of any contract on offer, nor are they guaranteed. Measurements are approximate and in most cases are taken with a digital/sonic-measuring device and are taken to the widest point. We have not tested the electricity, gas or water services or any appliances. Photographs are reproduced for general information and it must not be inferred that any item is included for sale with the property. If there is any part of this that you find misleading or simply wish clarification on any point, please contact our office immediately when we will endeavour to assist you in any way possible.


