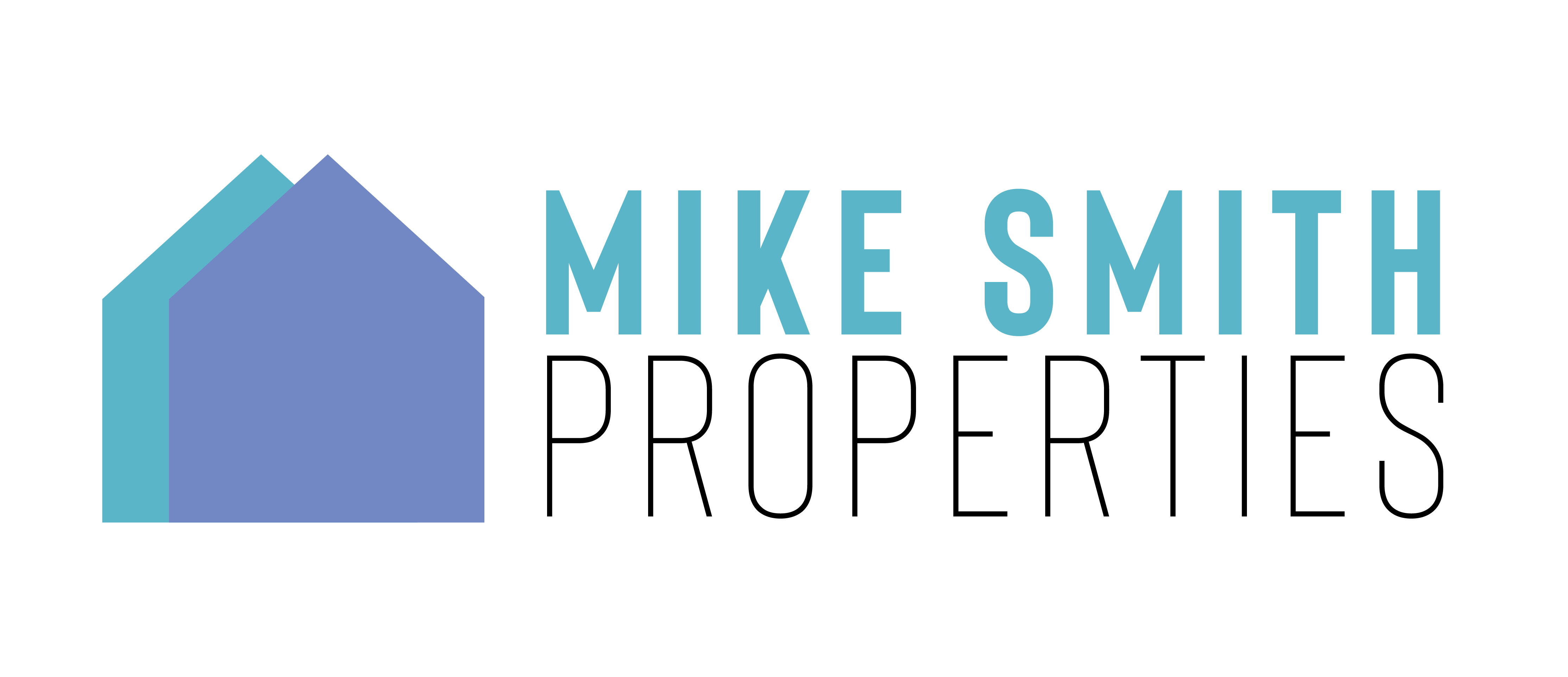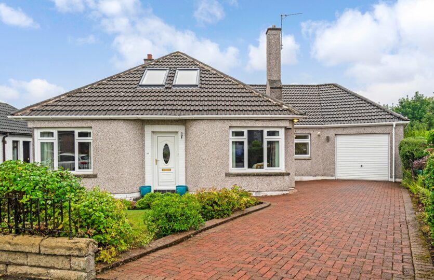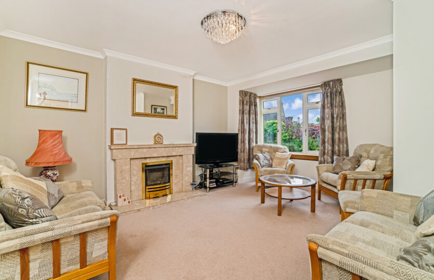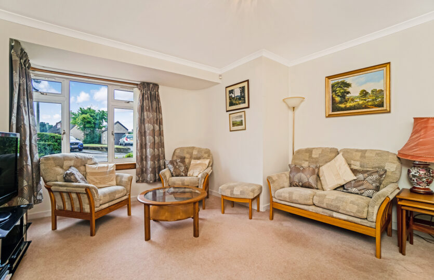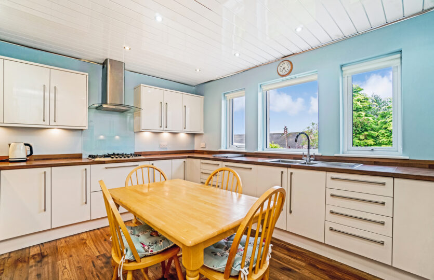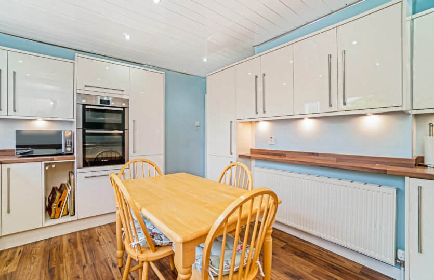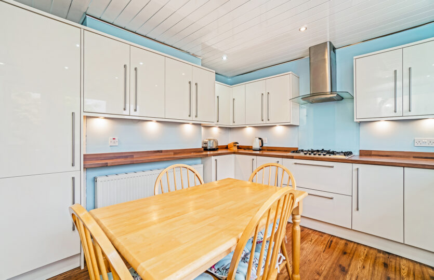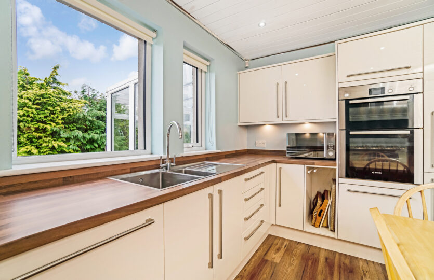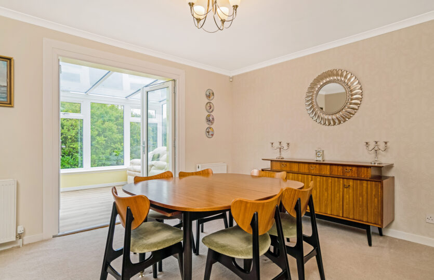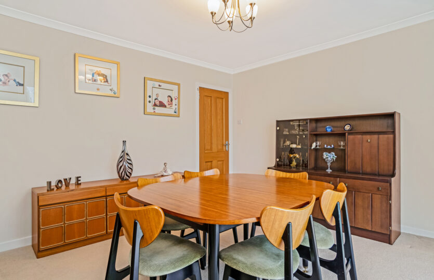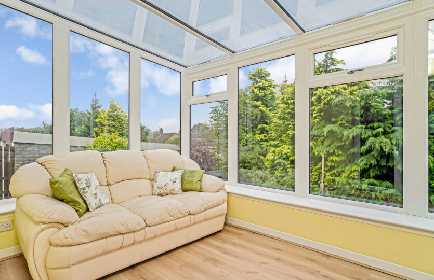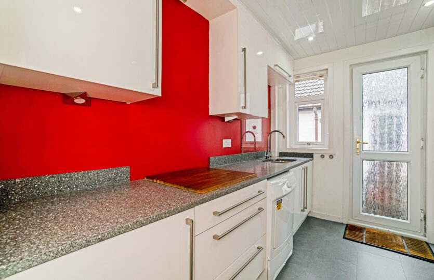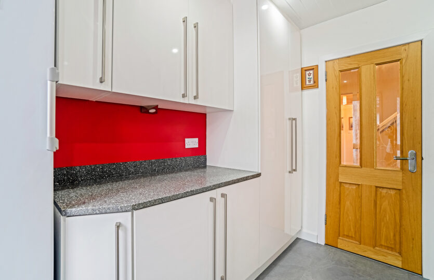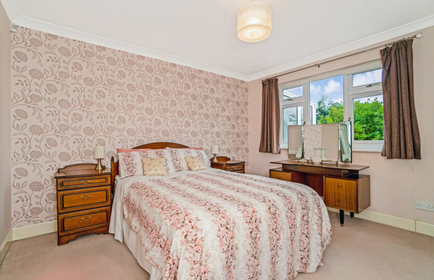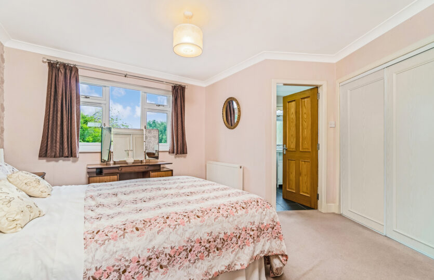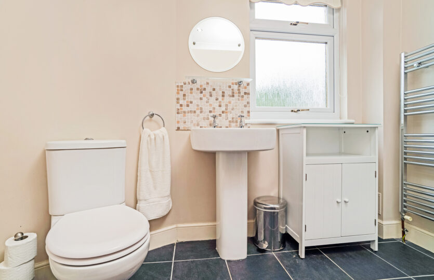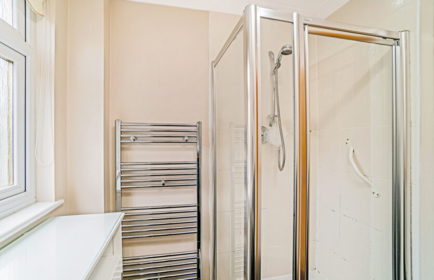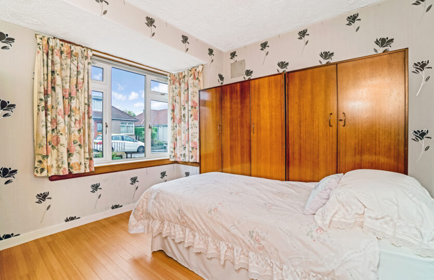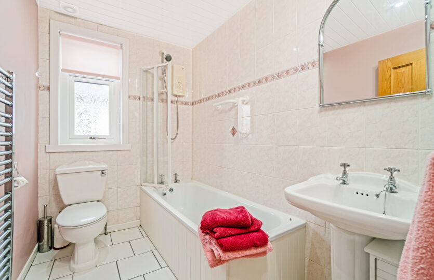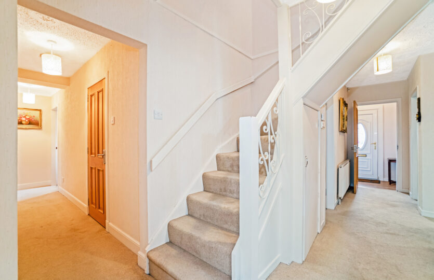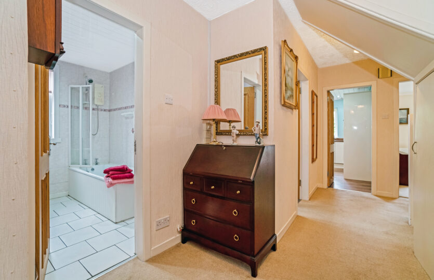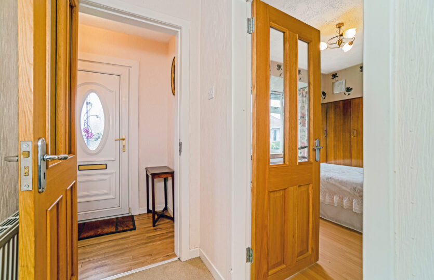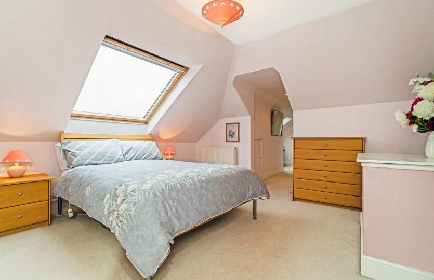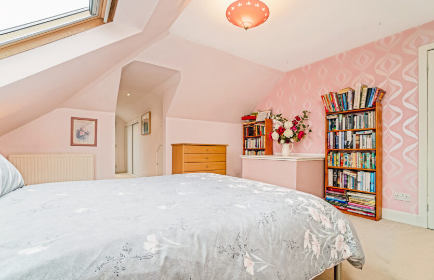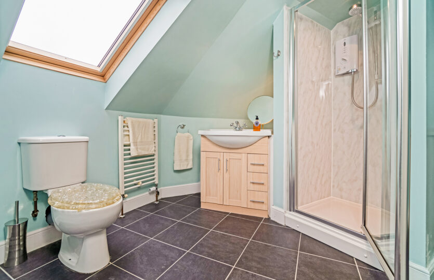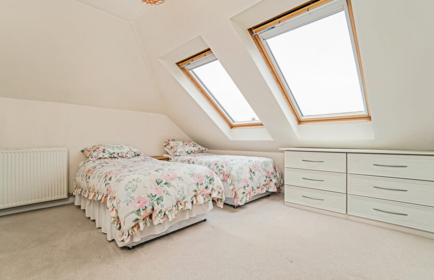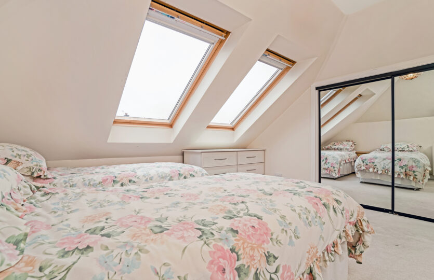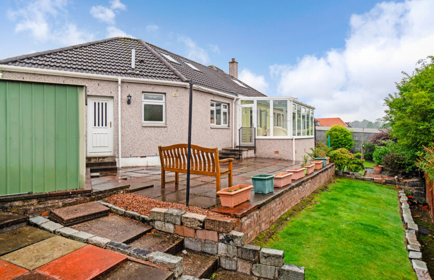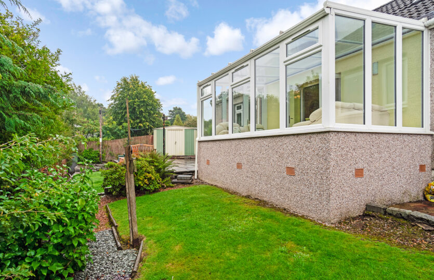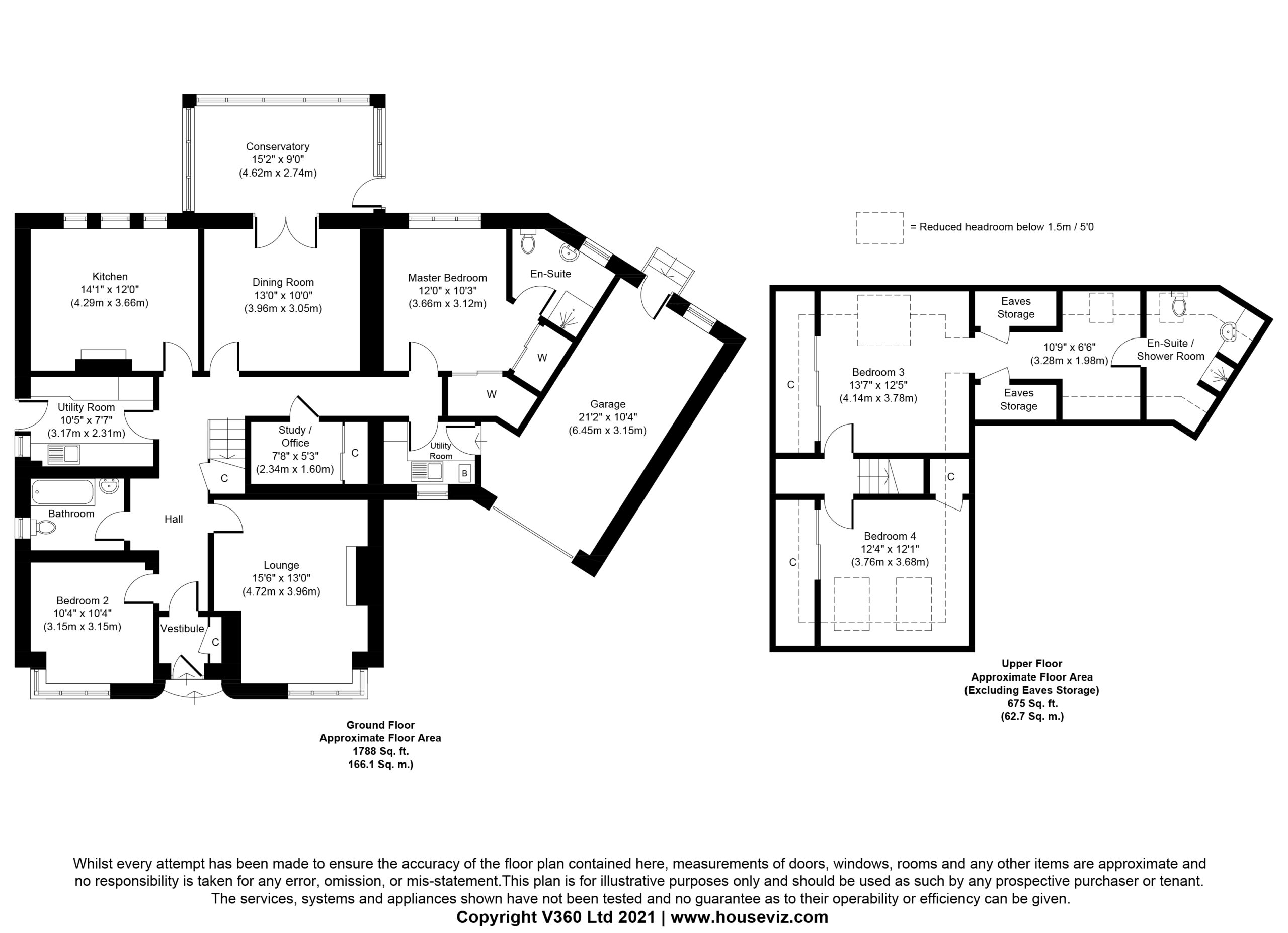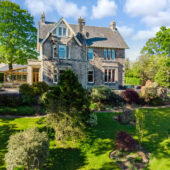Property Description
This truly impressive 4 bedroom detached home with 3 public rooms and a study has been carefully extended and reconfigured to provide flexible and generously proportioned living space over two levels.
Nicely situated in a corner plot and within one of Lenzie’s more desirable residential pockets, this well-presented property is sure to appeal to the family market.
Ground floor: The entrance vestibule opens into the welcoming reception hallway which has a staircase to the upper level and a useful under stairs cupboard. Overlooking the front garden is the good-sized lounge which has a newly serviced gas fire and feature marble fireplace, making this a warm and inviting room. There is a double bedroom opposite the lounge, again overlooking the front garden. Next to the bedroom is the family bathroom with WC, sink and bath with overhead shower. The well-appointed modern kitchen has a 3-window formation which provides an abundance of natural light and an especially lovely view to the garden from the sink. The range of wall mounted and floor standing units and complimentary work top surfaces creates a modern, crisp style which is particularly attractive and there is plenty of room for everyday dining. Next to the kitchen is the dining room with French doors into the conservatory which has relaxing views into the rear garden. Opposite the dining room is the study which could also be used as a home office, if required. At the end of the hall is a large double bedroom overlooking the rear garden which has a high-quality en suite shower room and built-in wardrobes stretching along two walls. The utility room next to the kitchen has ample space for storage together and the gardens can be accessed via the side door. Internal access to the garage is provided through another utility room which faces the front of the property. Included in the sale are the double oven, gas hob, extractor hood, fridge/freezer, dishwasher and washing machine/tumble drier.
First floor: The generous principal bedroom has an air of spaciousness and has an attractive view towards the Campsie Fells. It has built-in wardrobes, an en suite shower room and a space which could easily be used as a dressing area. The good-sized double bedroom to the front also has mirror wardrobes and a large cupboard for storage. On this floor there is access to the eaves in several places.
The property has gas central heating and double glazing.
Externally, the front garden is mainly lawned and surrounded by low maintenance bushes and a monoblocked driveway which leads to the single garage. To the rear are two patio areas complemented by lawns, paths and shrubbery and also a large shed for storage.
Council Tax – G
Energy Efficiency Rating – C
Lenzie remains a popular community for families in East Dunbartonshire. It is located approximately 7 miles from Glasgow City Centre and is popular with commuters to Glasgow, Stirling, Falkirk and also Edinburgh. There are regular express bus services into Glasgow City Centre and train services from Lenzie Station. Local shops cater for most day-to-day requirements with more extensive shopping in nearby Strathkelvin Retail Park. The area itself offers a wide variety of outdoor pursuits including tennis, golf and rugby. There is an extensive network of off-road paths for walkers and cyclists to explore and for indoor activities, Kirkintilloch Leisure Centre has a large choice of facilities available. The area has highly regarded schools at both primary and secondary levels, including the ever-popular Lenzie Academy.
IMPORTANT NOTE TO PURCHASERS:
- ANTI MONEY LAUNDERING REGULATIONS:- Intending purchasers will be asked to produce identification documentation at a later stage and we would ask for their cooperation in order that there will be no delay in agreeing the sale of the property.
- General:- Whilst we endeavour to make these particulars as accurate as possible, they do not form part of any contract on offer, nor are they guaranteed. Measurements are approximate and in most cases are taken with a digital/sonic-measuring device and are taken to the widest point. We have not tested the electricity, gas or water services or any appliances. Photographs are reproduced for general information and it must not be inferred that any item is included for sale with the property. If there is any part of this that you find misleading or simply wish clarification on any point, please contact our office immediately when we will endeavour to assist you in any way possible.
