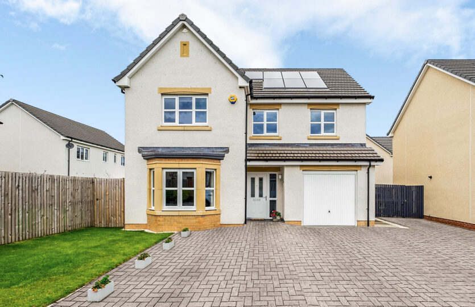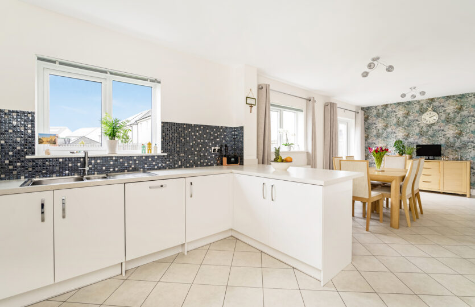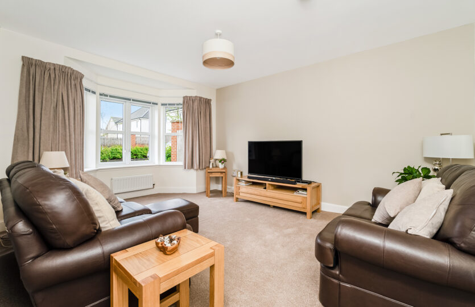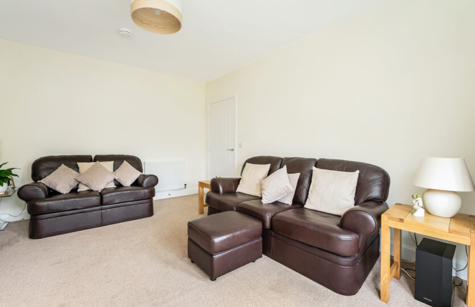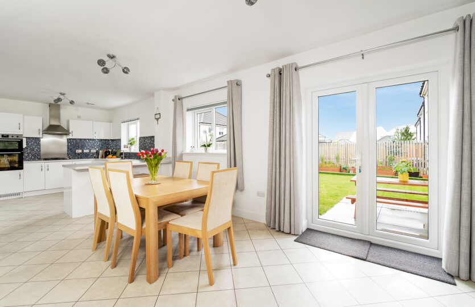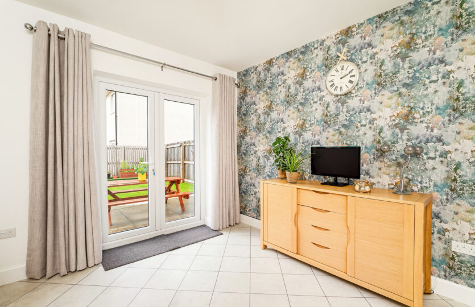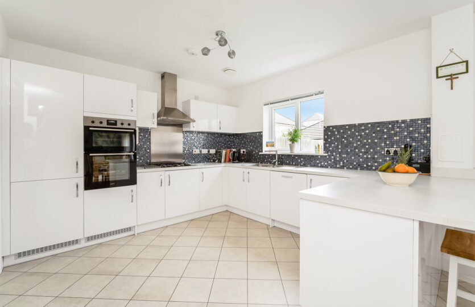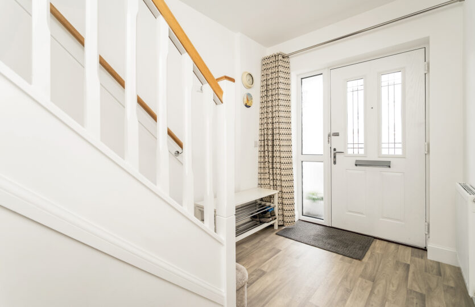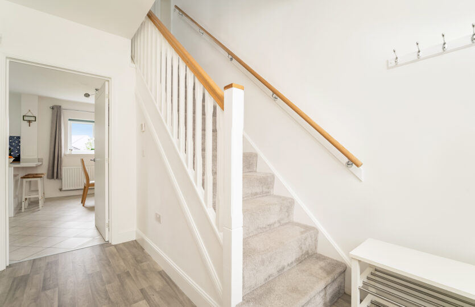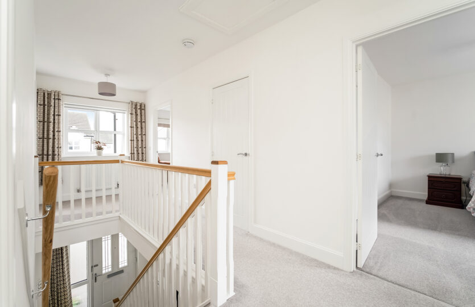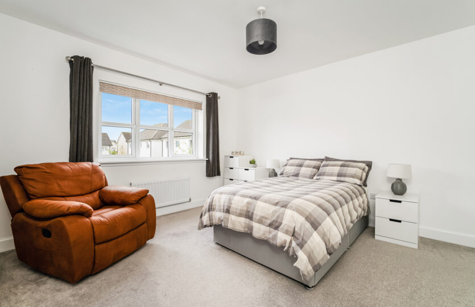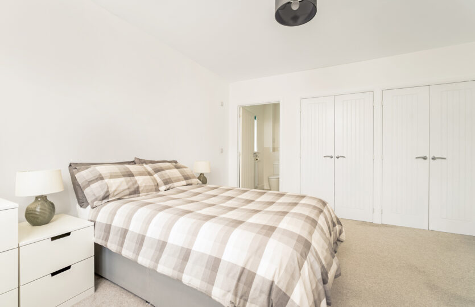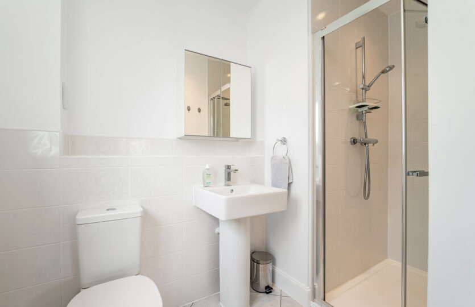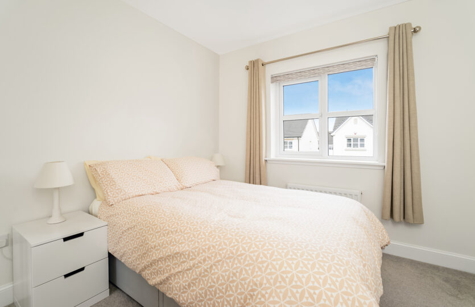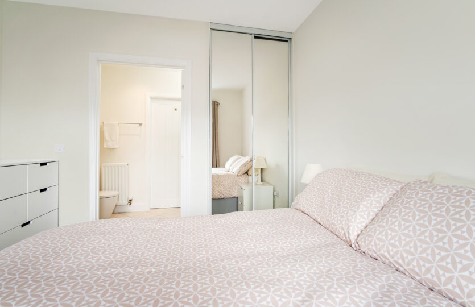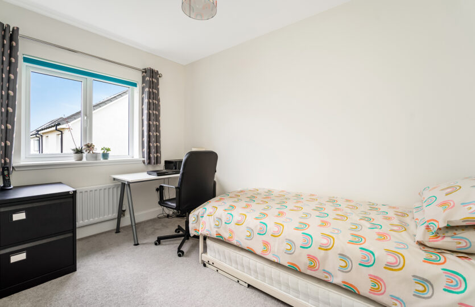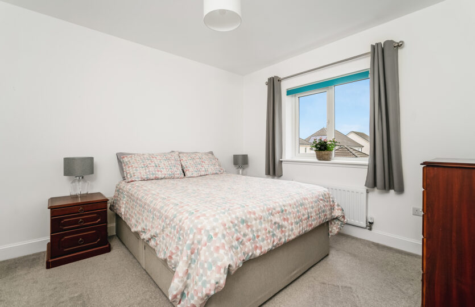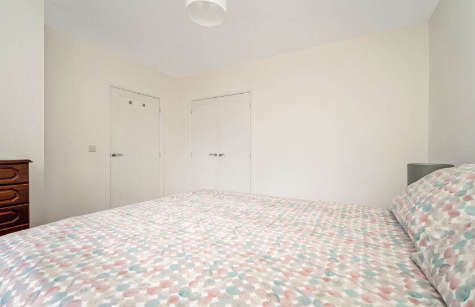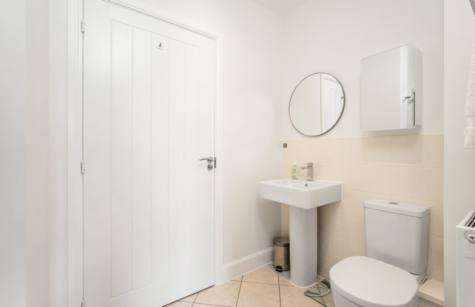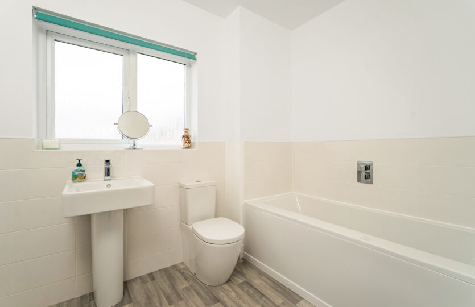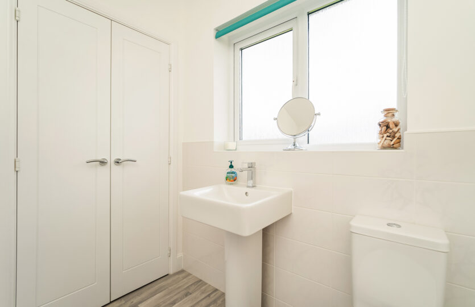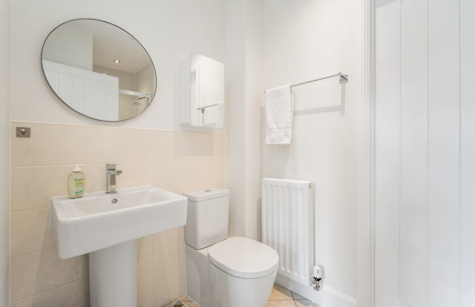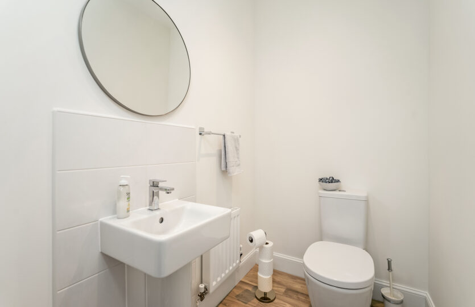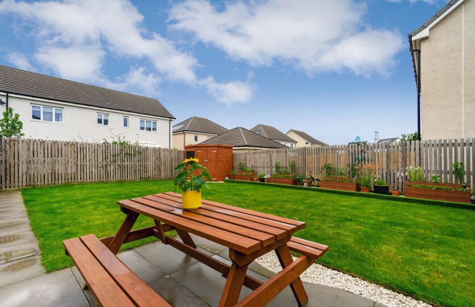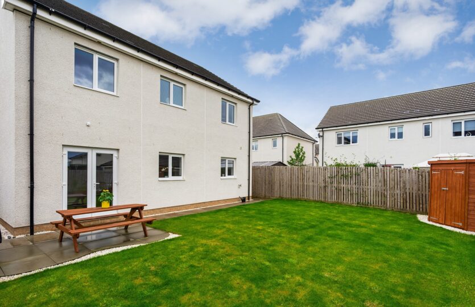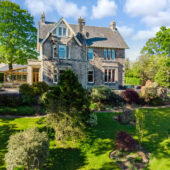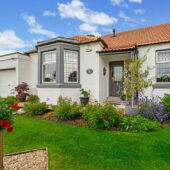Property Description
This beautifully presented 4 bedroomed family home in show home condition enjoys plenty of space for easy modern living.
Nestled in a child-friendly cul-de-sac this wonderful home is sure to appeal to those looking for a contemporary home with fresh neutral decor. The main door opens into the reception hallway leading to the formal lounge which has a stylish bay window overlooking the front garden. To the rear, the stunning open plan kitchen diner with living area is the perfect setting for entertaining, with French doors opening on to the pristine patio area and landscaped garden. Included in the sale are the integrated double oven, gas hob, extractor fan, fridge/freezer and dishwasher. The adjoining utility room with sink and rear door houses the washing machine. Completing the ground floor are the WC and under stair cupboard which is accessed from the kitchen.
Upstairs the bright and light hallway leads to all the bedrooms. The main bedroom to the front has double wardrobes and a beautiful en suite shower room. Opposite the main bedroom is another bedroom with mirror wardrobes. This bedroom shares a Jack and Jill style shower room with one of the rear bedrooms, currently used as a home office/guest bedroom. A further double bedroom with integrated wardrobes overlooks the rear garden. Completing the upper accommodation is the family bathroom.
The property benefits from gas central heating, solar panels and double glazing. There is also plenty of storage throughout.
The driveway has parking for three cars and leads to the integral garage which also has internal access to the kitchen/living area.
The Home Report can be viewed and downloaded from the Onesurvey website. Please follow the instructions.
Council Tax – F
Energy Efficiency Rating – C
Directions-
Following Wildcat Drive round to the right, turn first right into the cul de sac and Number 20 sits on the left.
IMPORTANT NOTE TO PURCHASERS:
ANTI MONEY LAUNDERING REGULATIONS:- Intending purchasers will be asked to produce identification documentation at a later stage and we would ask for their cooperation in order that there will be no delay in agreeing the sale of the property.
General:- Whilst we endeavour to make these particulars as accurate as possible, they do not form part of any contract on offer, nor are they guaranteed. Measurements are approximate and in most cases are taken with a digital/sonic-measuring device and are taken to the widest point. We have not tested the electricity, gas or water services or any appliances. Photographs are reproduced for general information and it must not be inferred that any item is included for sale with the property. If there is any part of this that you find misleading or simply wish clarification on any point, please contact our office immediately when we will endeavour to assist you in any way possible.

